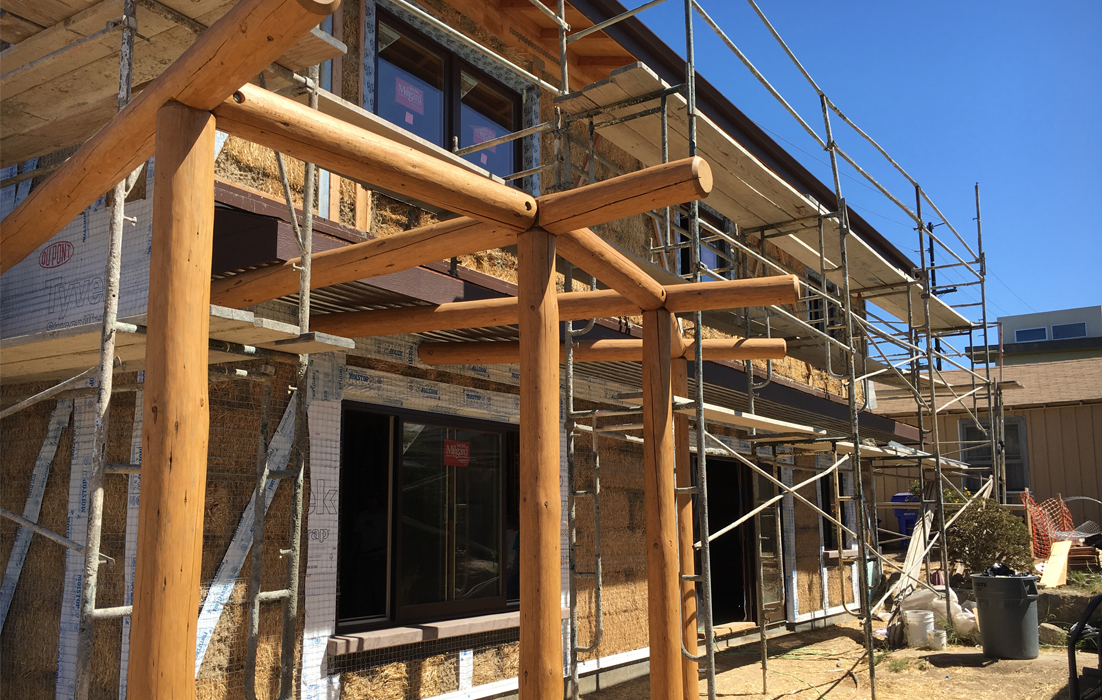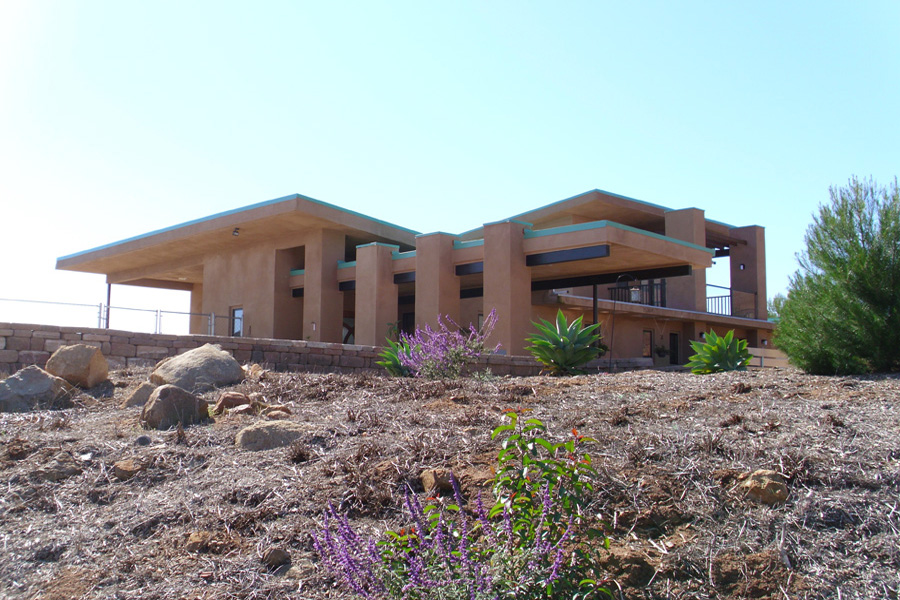Solana Beach Straw Bale Home
Solana Beach, CA
This lovely rustic residence is a 1,600 sq. ft, two-story straw bale home in Solana Beach. The wood posts are owner-selected timber from Washington with clay plaster interior walls and lime-based exterior plaster. Greywater and rainwater catchment are used, and it utilizes passive solar orientation along with the straw bale’s R-30 high-insulating values. Below is the floor plan, depicting an open interior space with patios surrounding three sides of the home and a circular staircase.

Category
Year
2016
Green Building Strategies
Straw Bale Construction
Natural Plaster
Rainwater Harvesting
Passive Solar Design
Reclaimed Materials
Passive Ventilation
Lime Wash
Team
Design Team:
Hubbell & Hubbell Architects:
Drew Hubbell










