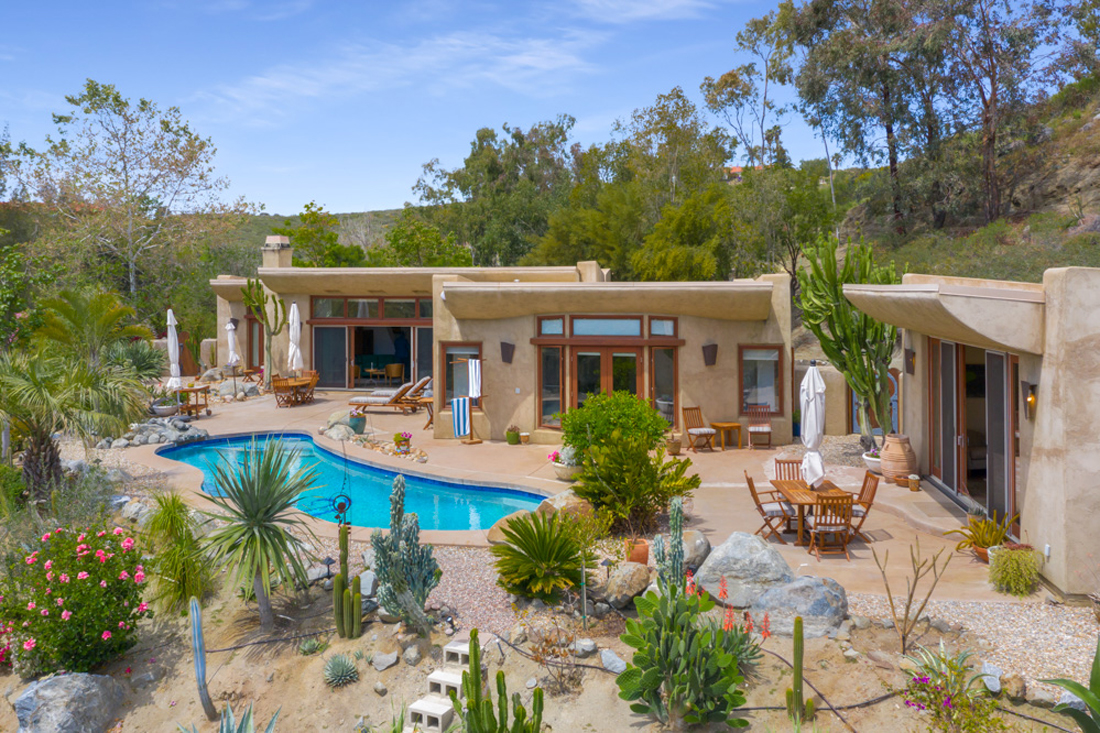Janson Residence
Jamul, CA
“Warm-Modernist” Southwest-Style Straw Bale Home
Designed in a contemporary Southwest style, this award-winning residence includes an arbored entry courtyard, fountain, detached garage, passively heated black-bottom pool, and cabana. The space is oriented south for views of Mt. Kuchumaa and to optimize passive solar performance.
Check out this video of the home created by Woods Real Estate Services.
Located in a desert bioregion some distance from the ocean where surrounding temperatures can reach into the high 90’s or low 100’s in the summer and descend below freezing in the winter, many strategies were employed to maintain comfortable interior spaces without added heating and cooling. Environmental features include:
Super-insulated straw bale walls make the building act like a thermos that retains heat in the winter and cool air in the summer. Title 24 energy calculations show that the house exceeds standard compliance by 31.2%.
Solar hot water panels help heat water for the black-bottom swimming pool with integrated mosaic tile insert by James Hubbell Studios.
High ceilings and operable transom windows allow heat to rise above the living space and be drawn out through natural convection.
The larger roof overhangs on the south-facing walls minimize solar gain during summer and allow for passive solar heat gain in winter.
Slate flooring over a concrete slab and plaster walls provides additional thermal mass during cool winter months.
R-40 blown-in cellulose insulation in the ceiling is an environmentally sound material.
A portion of the building’s north edge is embedded into the hillside to take advantage of thermal storage in the earth’s crust, and the native landscaping requires minimal water and low maintenance.
“My favorite place is on the patio outside the great room at dusk. Look beyond us and there’s an animal preserve and the Jamul hills. Turn the other way and we can look into the house through the open sliding glass walls. I love the light coming from inside the house. It’s so quiet here. All you can hear are the quail walking around. They’re such busy birds.”
“As you walk through the front door of our home there is an immediate feeling of calm and wellbeing. The lower ceiling height at the entryway provides a coziness and warmth, as you move into the great room the ceiling height increases as it leads you to the large sliding doors to the pool deck and garden. This creates a perfect harmony bringing nature into the house making it a part of the total environment. The mosaic accents throughout and the beautiful flow of the house where all rooms lead to the great room gives a feeling of living within a piece of living art.”
Category
Year
2002
Green Building Strategies
Passive Solar Design
Straw Bale Construction
Solar Energy
Passive Ventilation
Native Landscaping
Optimizing Site Views
Thermal Mass
Video:
Team
Design Team:
Hubbell & Hubbell Architects:
Drew Hubbell, Gina Farkas
Artistic Details:
James Hubbell Studios
Photo Credit:
Aaron Lawler with Model Image Media
AWARDS & RECOGNITION
San Diego Home & Garden Magazine:
February 2002
“Sustainable Home of the Year”
Sustainable Architecture: Low-Tech:
Barcelona, Spain 2003
Featured in book
















