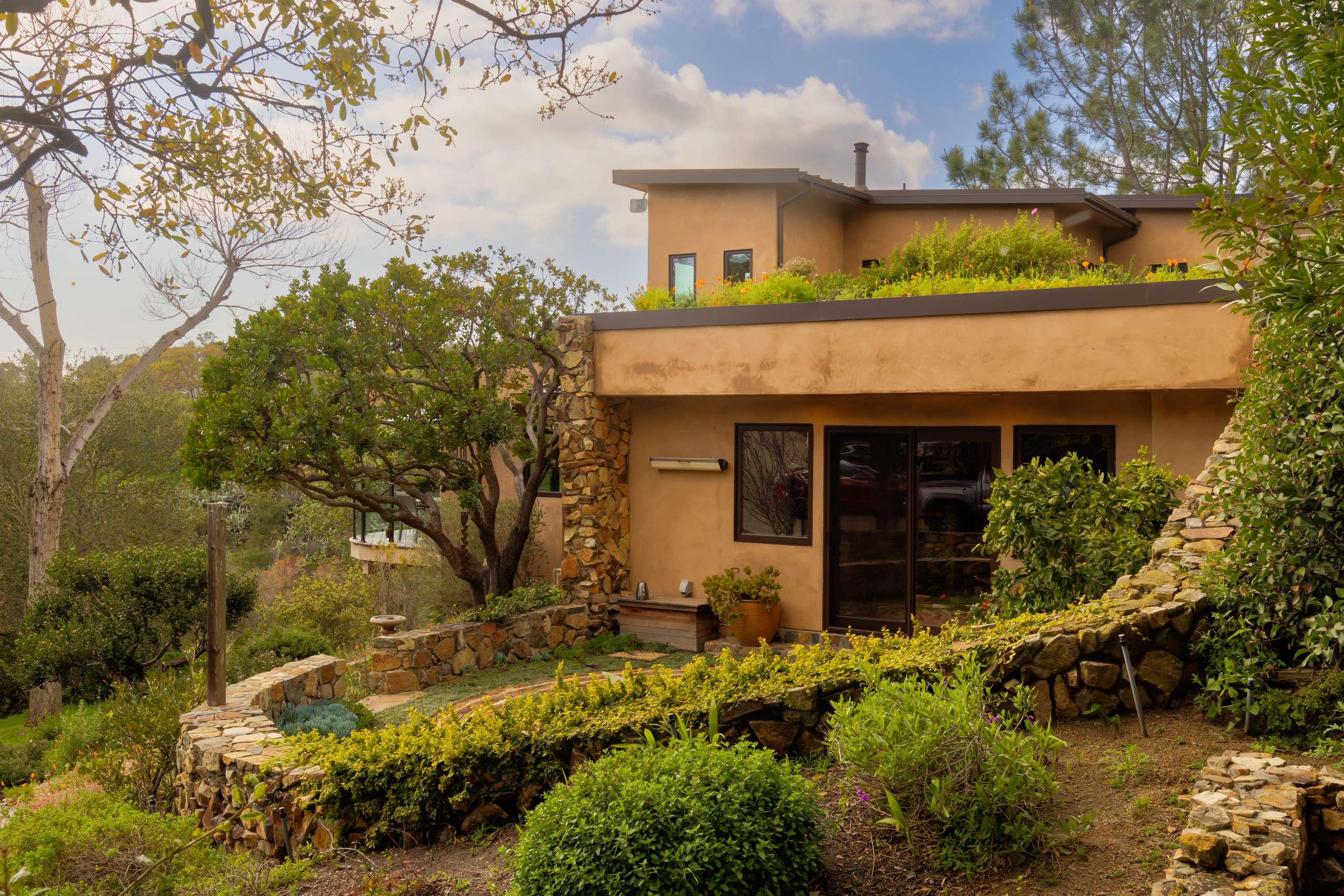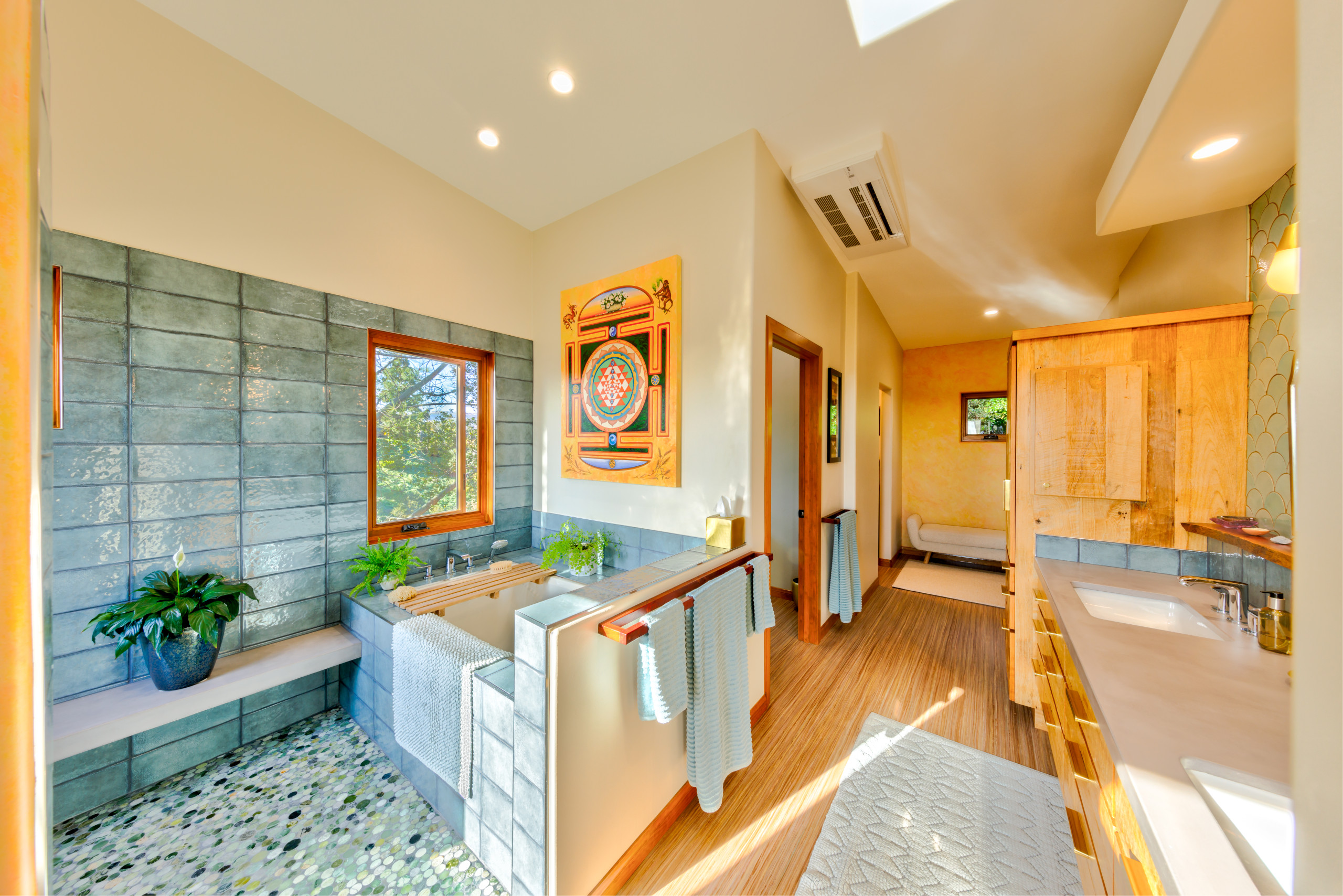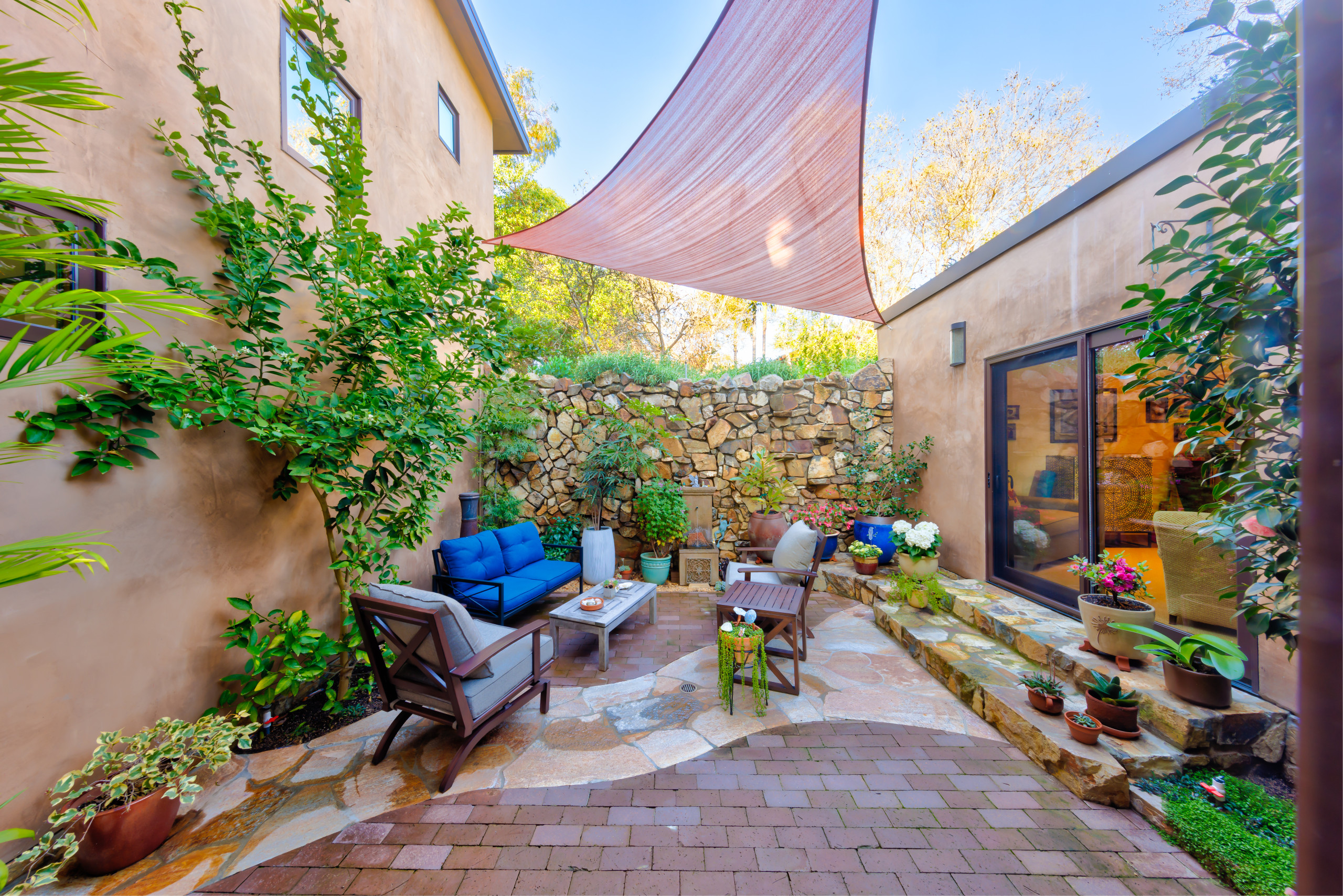Elfin Forest Residence
Escondido, CA
This single-family residence in Escondido, California was an existing 1-story, 3-bedroom, 2-bathroom house. The original house overlooks a cliff and a creek flows below. The design had beautiful and sustainable features including natural finishes and a living green roof. The owners designed and helped build the house themselves and were one of the first single-family residences in San Diego county to have a living green roof. They also have an ADU constructed from straw bale, which was one of the first strawbale structures in San Diego county. The owners take a lot of pride in their home – everything in their home, including the art, finishes, and furniture were curated by the owners. They wanted to add a second level to the residence to fit their lifestyle and needs. We helped them make their vision come to life.
A second level was added to the home to give space for a primary suite that includes a double vanity bathroom with a soaking bathtub and his and her walk-in closets. The primary suite also has an office space and a generous outdoor deck. You can even hear the creek flowing from the bedroom oasis. The existing green roof surrounds the second level addition creating a special connection between the indoor and outdoor environments. Green roofs have many benefits including reducing the heat island effect, reducing stormwater runoff, and contributing to the existing natural habitat. You can read more about green roofs here.
We also made some design updates to the main floor including a full renovation of the kitchen with a new picture window and a unique skylight that brings in natural daylight and views to the exterior landscape. The home even has some artistic details created by other members of Principal Architect, Drew’s family. The entry door is a custom stained glass door completed by Drew’s father, James Hubbell, and was part of the original home. The new stair that was added for access to the second level addition has a sculptural, hand forger bronze handrail that was created by Drew’s brother, Brennan Hubbell. The beauty of the existing home remains, but the simple changes that we incorporated transformed the house into a more functional space for the homeowners.
Category
Year
2020
Green Building Strategies
Team
Design Team:
Hubbell and Hubbell Architects:
Drew Hubbell
Interior Designer:
Homeowners
Contractor:
Shermanco
Photo Credit:
Arnel Garcia












