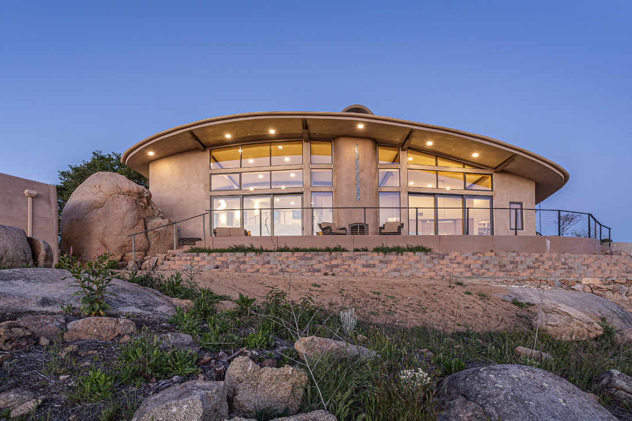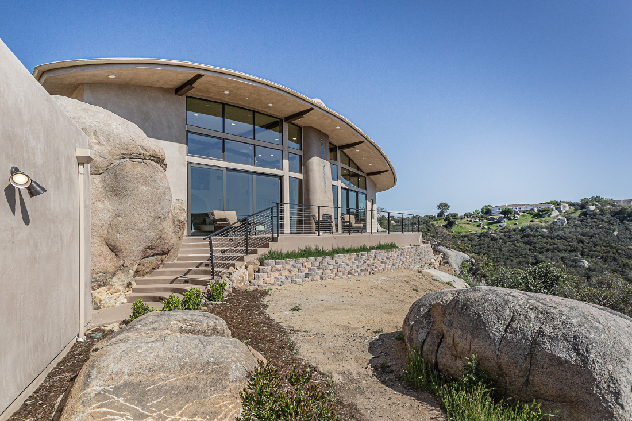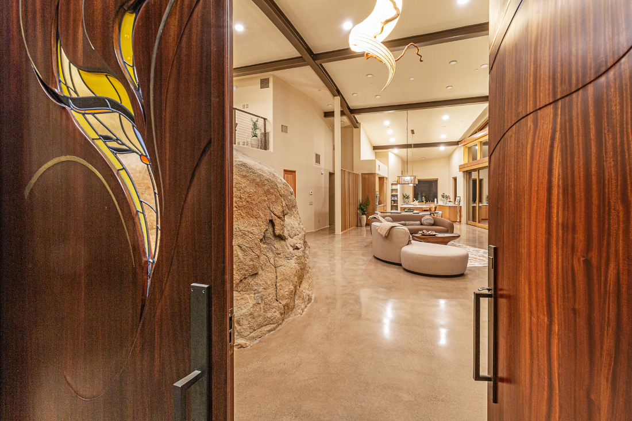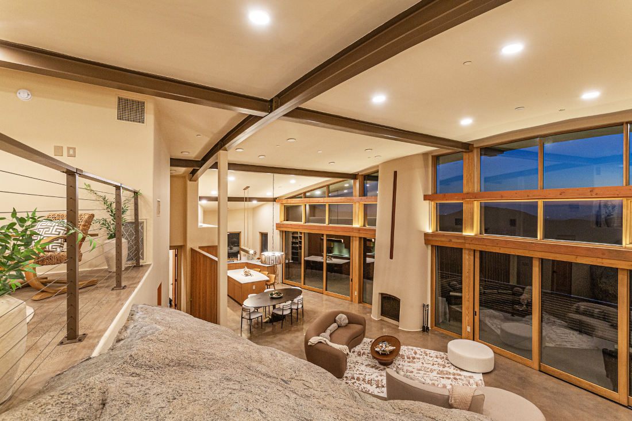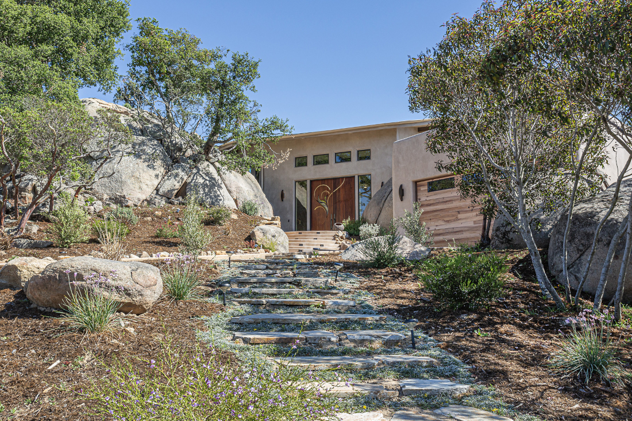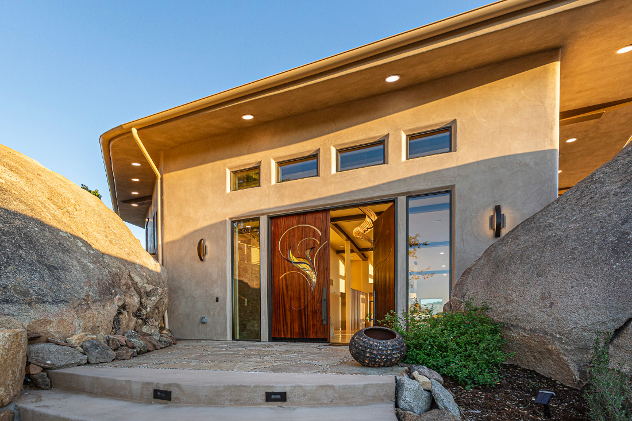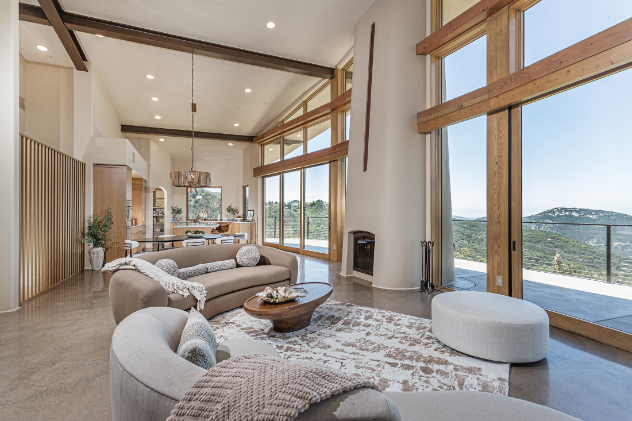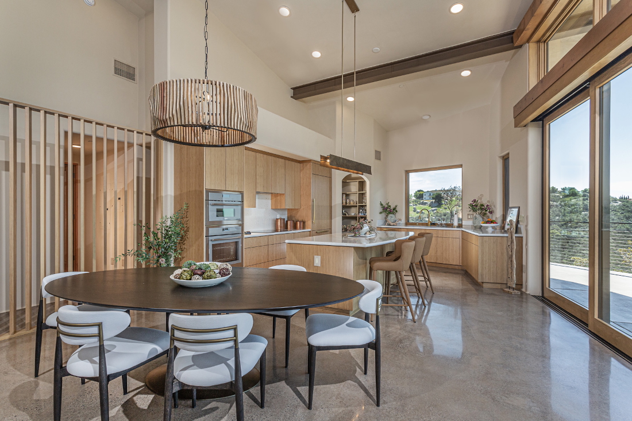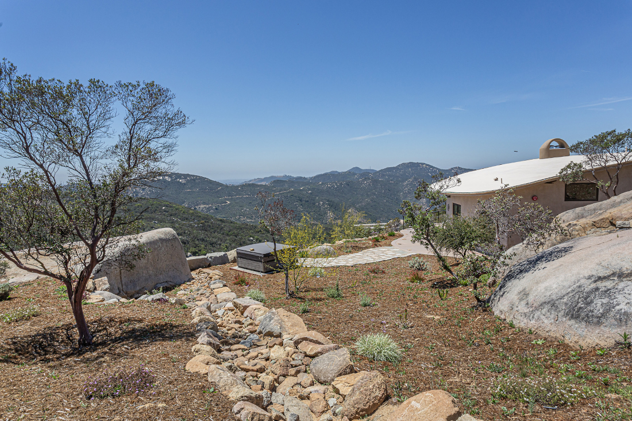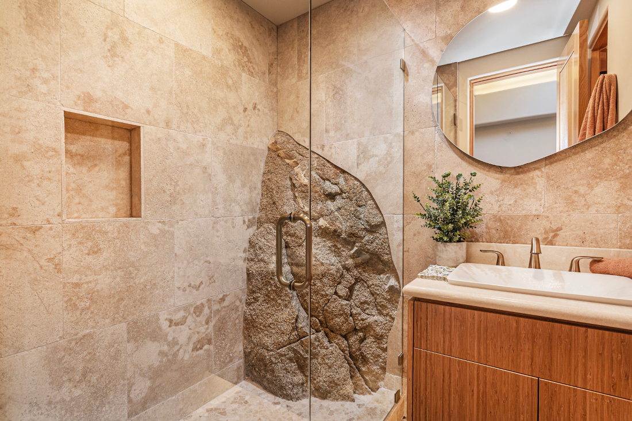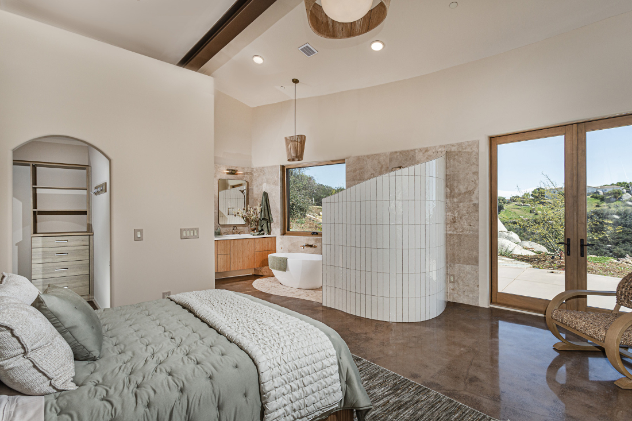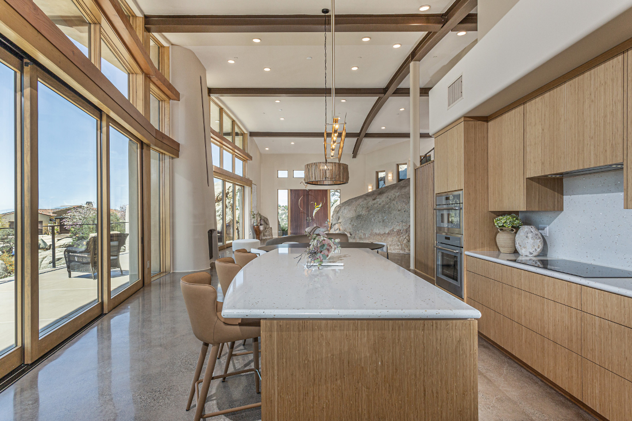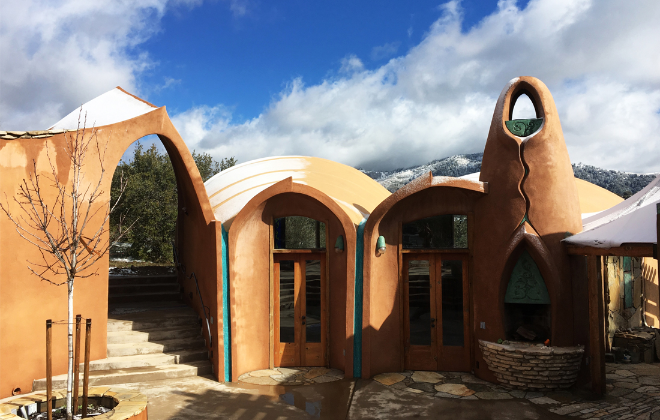The Serenity Project: Under the Oaks
Escondido, California
The Serenity Project: Under the Oaks, is nestled on a site with manzanita trees, California oak trees, and majestic boulders in the northern region of Escondido, California. This sustainable single-family residence overlooks a canyon with spectacular views of the Pacific Ocean and views to the east of Palomar Mountain. The land was undeveloped and the owner purchased the site with the dream of creating a “model resilient, green home” that would honor the natural contours of the environment and give homage to the indigenous cultures of the region. She wanted the design to inspire others to build green while creating a memorable experience for visitors to immerse themselves into a unique and beautiful home surrounded by equally beautiful Southern California nature. The owner’s design consultant aptly describes the project as, “The Museum of Our Imagination.”
Situated on a cul-de-sac, this home is barely visible as it blends in with the surrounding boulders and rock outcrops, and is hidden among the native manzanita trees. Natural flagstone steps pave the way to the house and maintain the natural landscape. Mysteriously, the house seems to be held up by two large boulders that were maintained in their original location and now serve as part of the exterior envelope of the home. The beautiful, custom front door, built by artist Dan Thoner, invites you into the home where you enter a few steps above the main level of the home. To the left is another large boulder that we kept as part of the design to further immerse the home into the surrounding site. Curved concrete steps wrap around the edge of the boulder and lead to the loft. Straight ahead is the view of the living room, dining room, and kitchen. In the kitchen is a large window that allows you to see all the way through the house and to the native landscape outside. To the right are large sliding glass doors and windows that frame the expansive view to the canyon and beyond to the Pacific Ocean. Above the doors is a light shelf that creates shade and helps sunlight bounce into the home without creating direct light. The operable windows above the light shelf are controlled by a switch to take advantage of cross ventilation.
The entire interior of the home is an open concept, double-height space with a curved ceiling and beams above. The curved roof is made from Foam Core Sandwich Panels and the walls encompassing the house are Insulating Composite Concrete Form (ICCF). Both of these materials are sustainable and resilient, but are not the only sustainable materials in the home. The interior and exterior plaster walls are a healthy alternative to traditional paint and they emit a natural and grounding feeling to the space. The stained concrete floor is continuous from interior to exterior, creating a connection between the great room and the outdoor patio. Above the patio, the curved roof maximizes shade to prevent the home from absorbing too much heat. Around the exterior of the home, the existing manzanitas trees and native brush plants were preserved to minimize the impact on the natural habitat.
The house is filled with unique features including custom light fixtures, a curved kitchen island, custom vanity countertops, and bamboo cabinetry throughout. In addition to these beautiful elements, are the sustainable and energy efficient details that we incorporated into the home including:
Exterior
- Operable windows and doors allow for cross ventilation.
- The boulders incorporated into the design utilize thermal mass, meaning they have the ability to mitigate temperature swings, storing and releasing heat
- Strategically placed windows to take advantage of natural daylight (passive solar design), views, and passive ventilation
- Shading devices including roof overhangs, a light shelf, and a trellis prevent the house from overheating during the high summer sun but allows it to warm up from the low winter sun. This contributes to the passive cooling goals of the home as well by preventing excessive heat gain.
- The exterior walls are built from Insulated Composite Concrete Form (ICCF) which are building blocks made of post-consumer Styrofoam and cement. ICCF has many benefits including being fire-resistive with a 4-hour fire rating, having high thermal and sound insulation, and streamlining construction.
- The curved roof is made of RSG Foam Core Sandwich Panels (pre-fabricated expanded polystyrene panels) that are framed by welded wire space frame and filled with cement / shotcrete. This material has high thermal insulation, is fire-resistant with a 4-hr fire rating, and can withstand hurricanes and winds up to 200 mph.
- The roof finish material is a cool roof coating which increases its reflectivity and helps to prevent excessive solar heat gain.
- The UV / Ozone spa further reduces the use of “unhealthy” materials / chemicals as it will not require high chlorine / bromine doses. The UV / Ozone technology helps prevent algae build-up in plumbing and on walls, and effectively kills germs, bacteria and viruses.
- The existing landscape including the boulders and native plantings were maintained and incorporated into our design to minimize the impact on the surrounding habitats.
Interior
- The wall and floor finish materials – concrete, stone, wood, plaster, and stucco, along with bamboo cabinets – are all healthy alternatives to conventional materials that typically contain pollutants. These natural materials also typically require less maintenance than painted surfaces.
- The solar panels on the garage roof store enough energy to power the entire home making it a net zero home.
- An induction stove, heat pump electric water heater, and EnergyStar appliances were selected as they are more environmentally friendly and energy-efficient.
Category
Year
2025
Green Building Strategies
Site Orientation
Insulated Concrete Form
Foam Sandwich Panels
Thermal Mass
Passive Solar Design
Passive Ventilation
Natural Plaster
Solar Energy
Net Zero Energy
Team
Design Team:
Hubbell & Hubbell Architects:
Drew Hubbell, Mykaela Scarpace
Other contributing designers:
Joi Lin Blake
David Morelock
General Contractor:
Pat Lawrence
patlawrence58@gmail.com
Project Manager:
Ed Earl, Priority One Project Management
ed@priorityoneproperties-sd.com
Structural Engineer:
Morgan Structural Engineering
Foam Sandwich Panel Supplier:
RSG 3-D
RSG 3-D Panel Contractor:
High Point Builders
ICCF Supplier:
The Perfect Block
Door & Window Supplier:
Sierra Pacific Windows
Artist Dan Thoner
Photo Credit:
Roberto Zeballos



