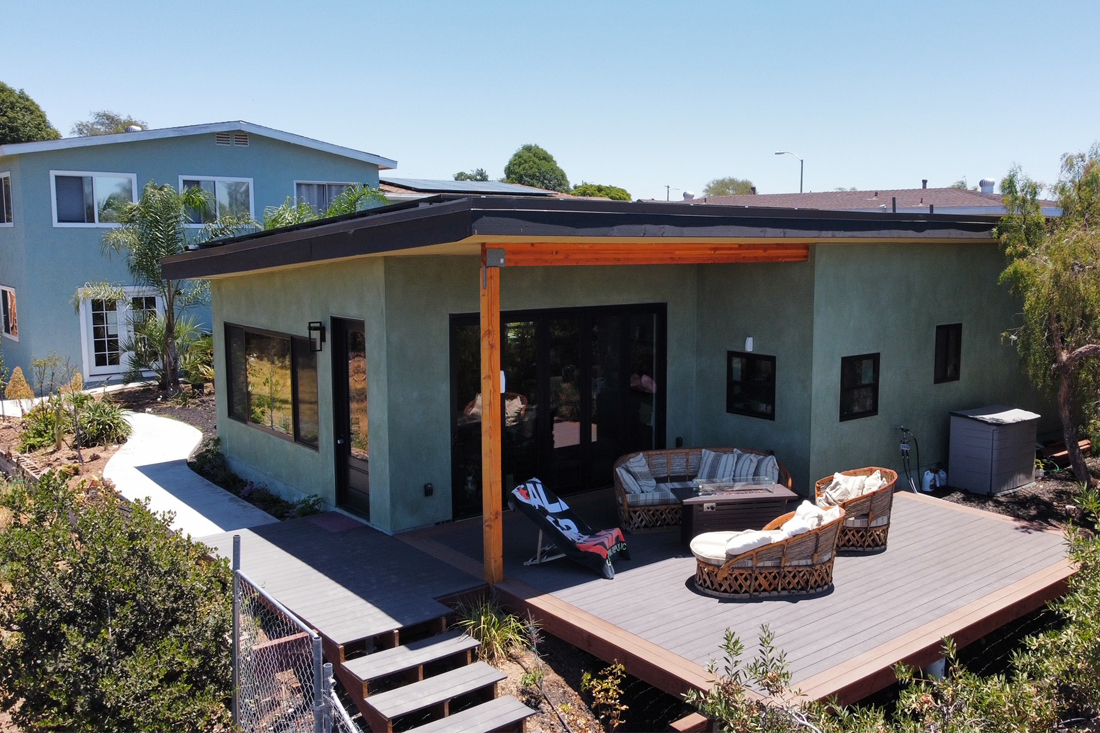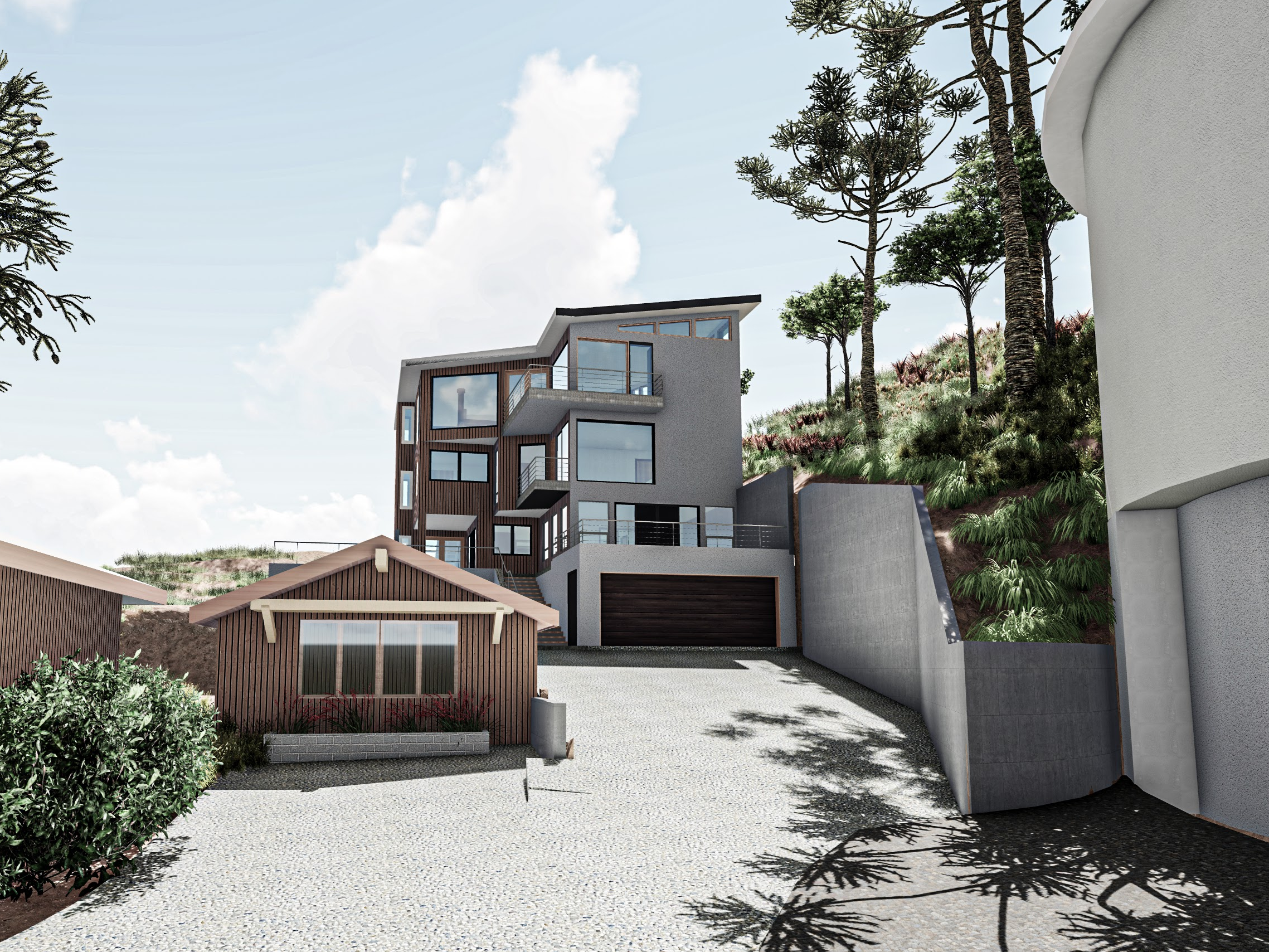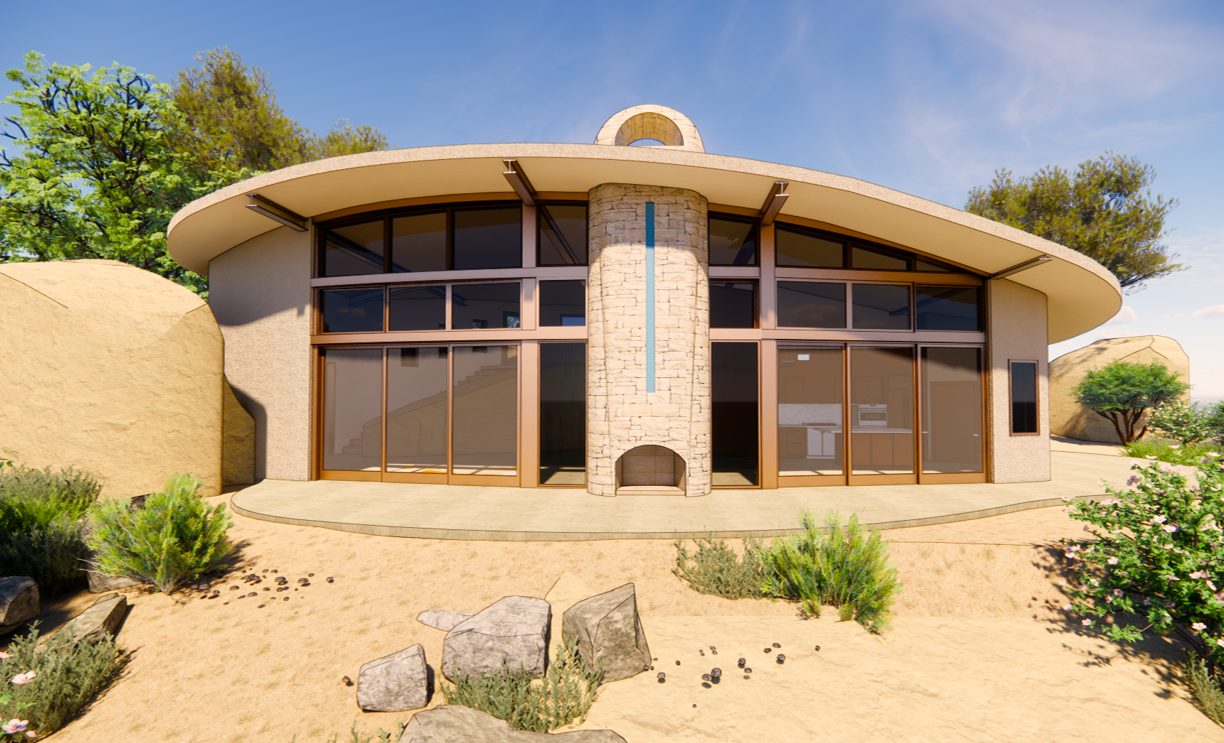Ross Residence
Del Mar, CA
This Mid-Century Modern-inspired residence was created so that these Del Mar clients could feel apart of the adjacent state preserve. The two-story home is nestled into the surrounding hillside, and with its 3,993 square feet, it efficiently takes advantage of a small site merging indoor and outdoor spaces. The home also features phenomenal views with expansive windows looking out to the Torrey Pines Preserve and to the Pacific Ocean beyond with decks on both levels. All decks and patios adjacent to the park are built with 1-hr fire-rated or non-combustible construction.
6” exterior walls and lower level built into the hillside provides superior insulation. A standing seam metal roof provides zero-maintenance and high fire-resistive construction while the living roof system over the carport provides rainwater filtration.
Passive solar design minimizes heating and cooling costs, and there are high-efficiency LED light fixtures throughout the home.
Interior details include hand-crafted natural wood-stained stair rails and treads and bathrooms consisting of tile, mosaic, and marble with living spaces consisting of wood floor and matching trim and cabinetry. There is also a handcrafted wine cellar with full thermal control.
As for the lower level, the media room has a full home theater and it opens to west-facing deck and outdoor barbecue area. The lower level deck leads to private patio equipped with a corner countertop, a gas grill, and a wood-fire oven.
Category
Year
2019
Green Building Strategies
Passive Solar Design
Optimizing Site Views
Preserves Natural Site Features
Thermal Mass
Green Roof
Rainwater Harvesting
Team
Design Team:
Hubbell & Hubbell Architects:
Drew Hubbell, Alex Miller
Interior Design:
Kathy Ann Abell Interiors
Photo Credit:
Shannon Novak















