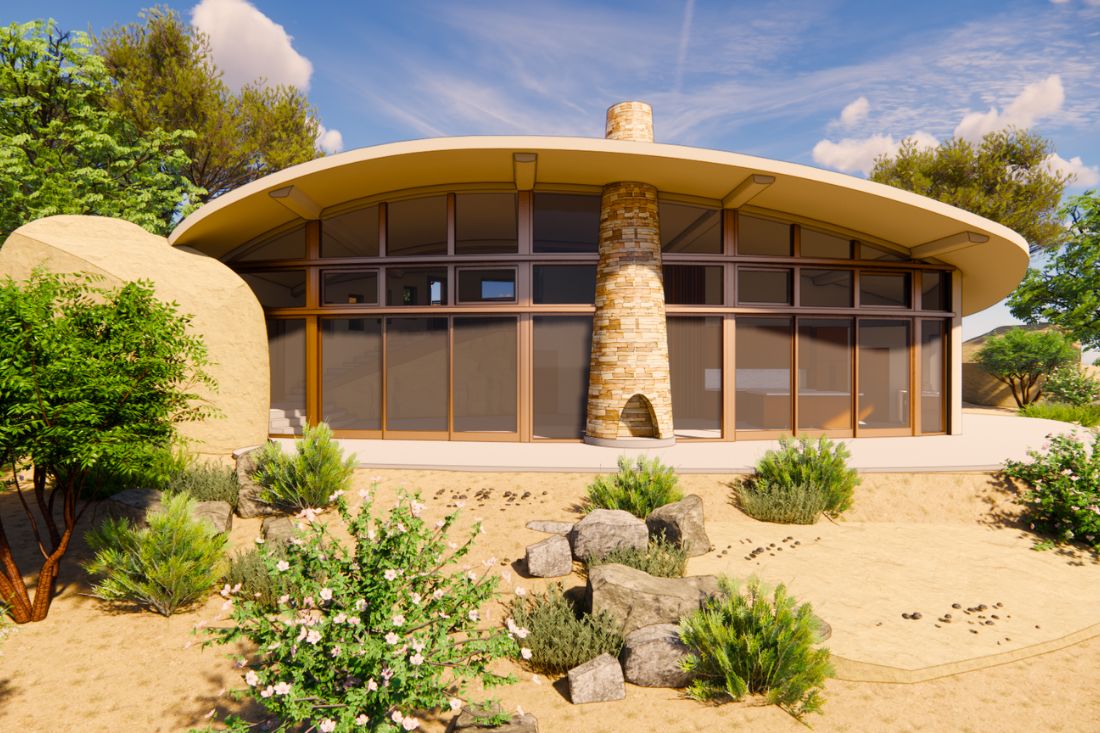We have an exciting announcement! We just received the permits for a unique project in Escondido, California. Situated on a boulder-filled site, this sustainable single-family residence overlooks a lush canyon and even has views as far as the Pacific Ocean and Palomar Mountain. The land was previously undeveloped, and the owner purchased the site with the dream of creating a resilient, green home that she could share with others as a short-term rental or retreat space. She wanted the design to inspire others to build green while creating a memorable experience for visitors to immerse themselves into a unique and beautiful home surrounded by equally beautiful Southern California nature.
This design aims to blend into its surrounding environment by literally bringing nature indoors. One large boulder will be completely enclosed by the home and another boulder will serve as part of the exterior wall of the home. The curved exterior walls of this home will be made from ICCF block and the curved roof will be constructed from Tri-D Panel. In this rendering, you can see the glass façade that overlooks the canyon and beyond, connecting the interior and exterior environments. This is just a sneak peak of this unique home, so be sure to follow along to see the entire construction process.
Link to project page: The Serenity Project: Under the Oaks Residence





Leave A Comment