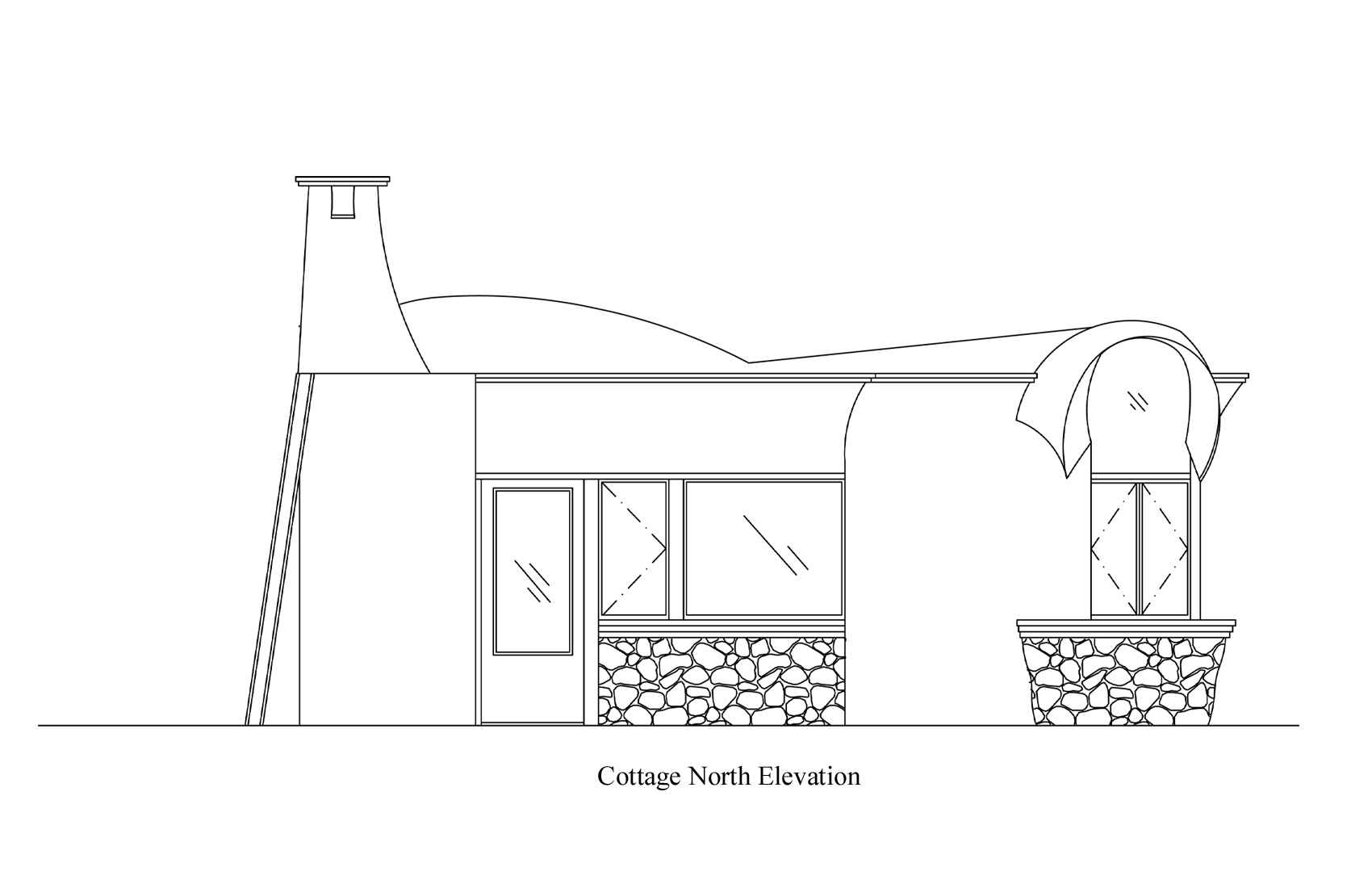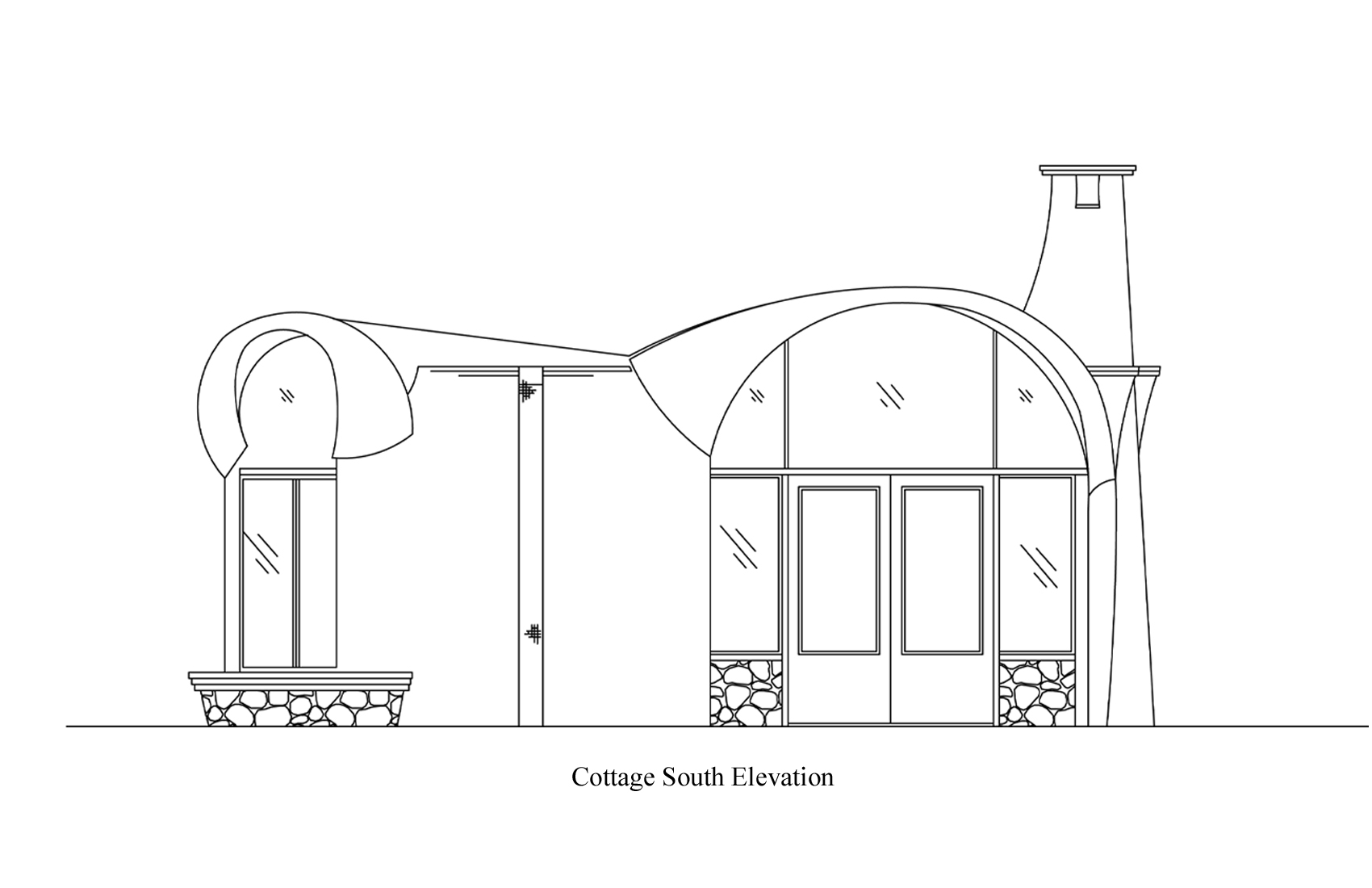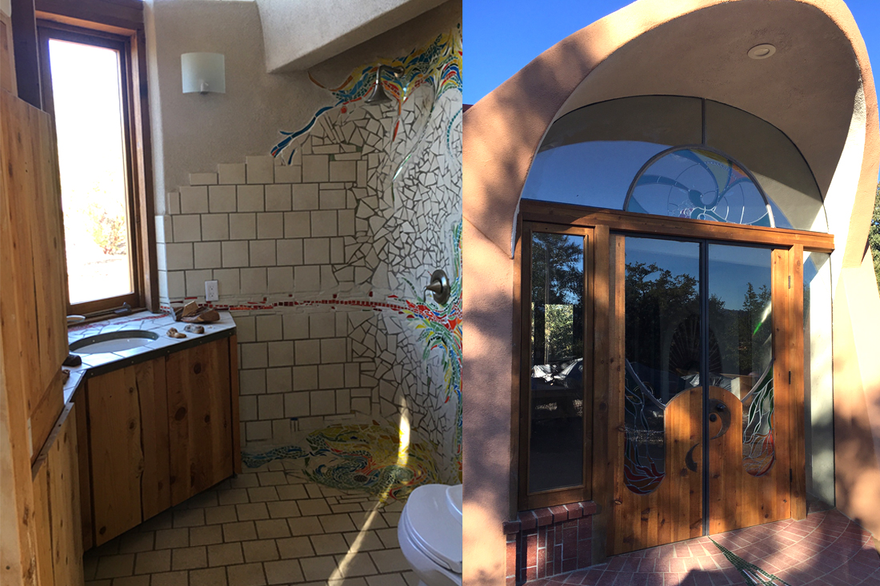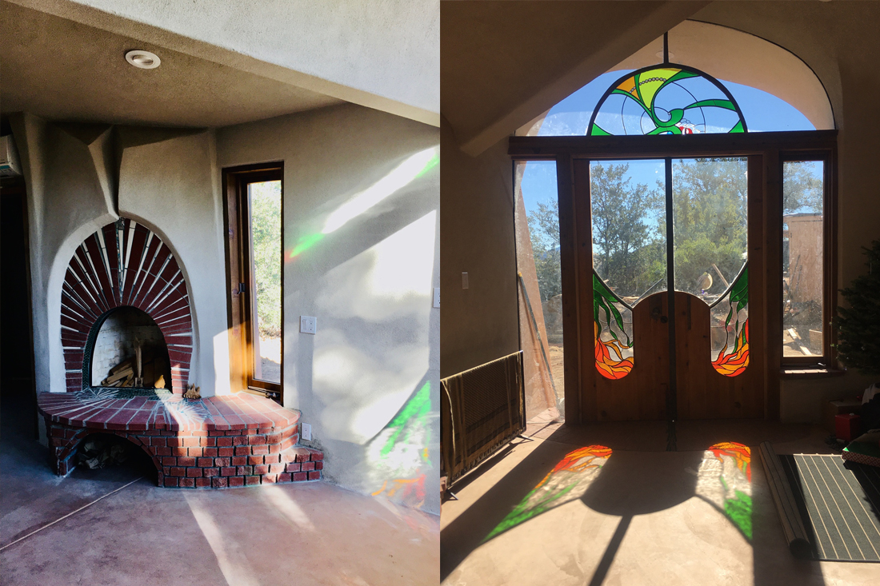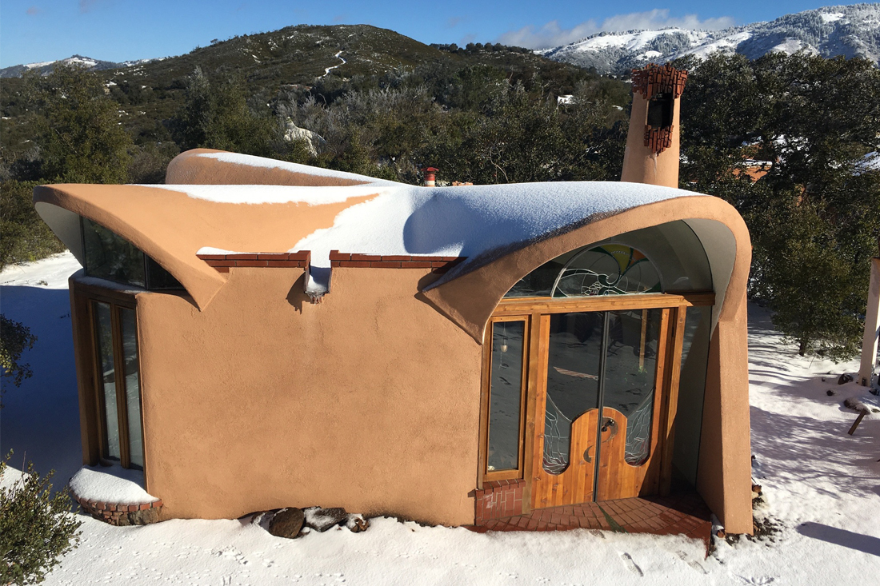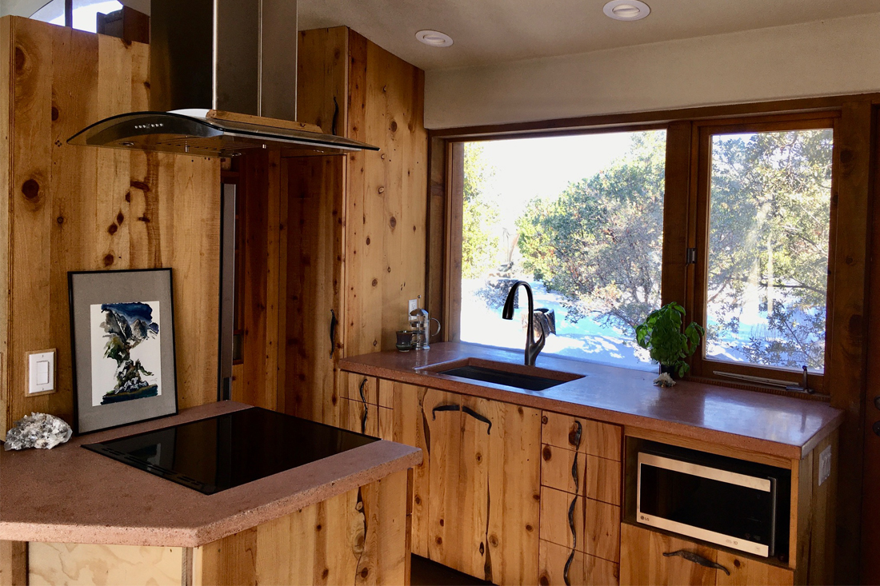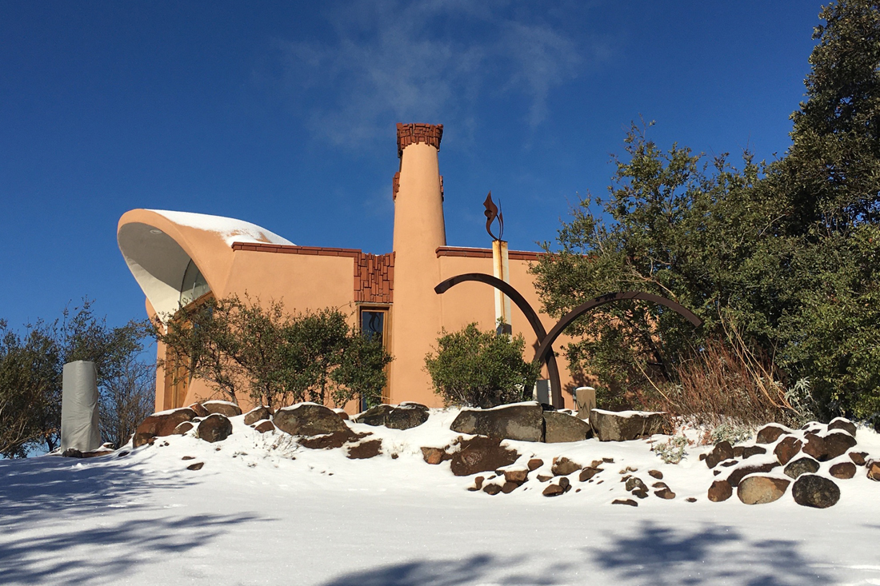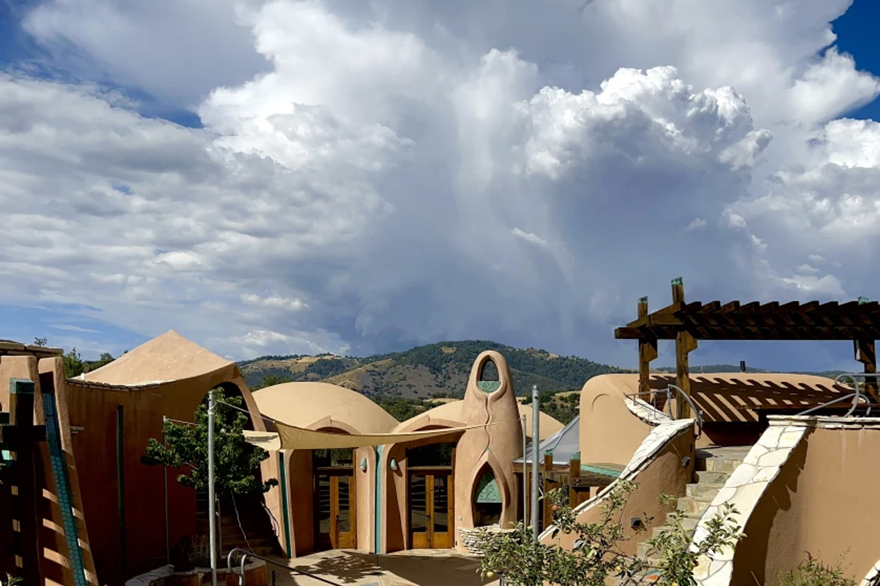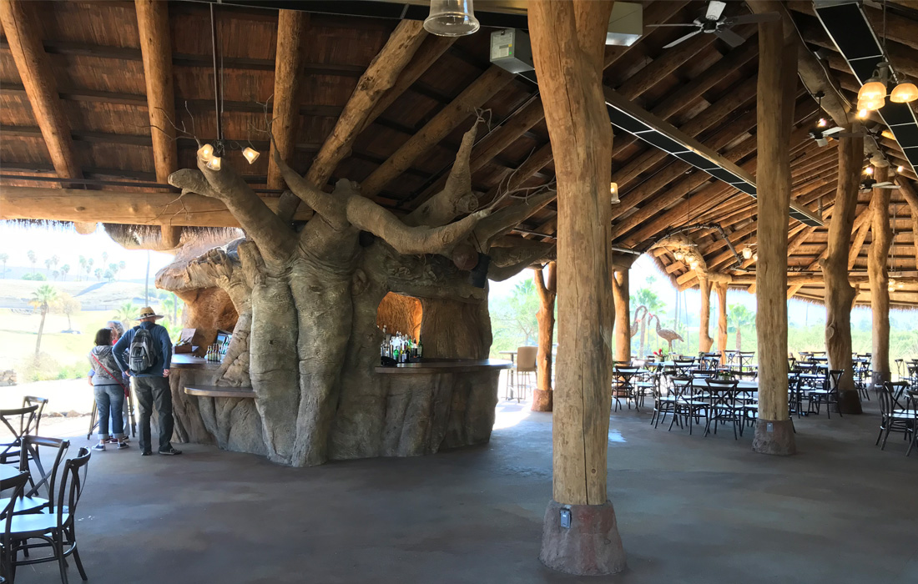Caretaker’s Cottage ADU
Santa Ysabel, CA
The Caretaker’s Cottage, an accessory dwelling unit located in the mountains of Santa Ysabel, was completed in 2022 to house the Ilan-Lael Foundation’s Caretaker. The purpose of the Foundation, an arts education center, is to provide a place to explore the arts through engagement with the natural world and to inspire people of diverse backgrounds to celebrate their creativity and use it as a catalyst for positive change in the world.
Constructed with the latest green technologies, the cottage’s walls were built with insulated composite concrete blocks and the contoured ceilings were built with foam sandwich panels. Both of these materials are known for their strength in high winds, fire-resistant properties, design versatility, and high thermal insulation qualities. All of these advantages are essential in the hills of Santa Ysabel, where fires, Santa Ana winds, and intense temperatures are an ever-present possibility.
Walking around the magical property, one realizes the Cottage blends into the surrounding environment as if it was always meant to be there. Designed by father and son team, James and Drew Hubbell, it features Hubbell and Hubbell’s ability to make resilient designs come to life, utilizing low-impact materials, while creating a stunningly beautiful home for the property’s caretaker. Embellished with stained glass doors and windows, mosaicked floors and walls, rock work with stones harvested from the property, skillful woodwork built with reclaimed cedar, and intricate metalwork details, all of these features are designed by James and built by his craftsmen and women. The Cottage can be described in two words – sculptural architecture.
If you are interested in having an ADU for yourself and your family, check out the examples of units that Hubbell and Hubbell has designed in the past here. Please contact us if you have any questions!
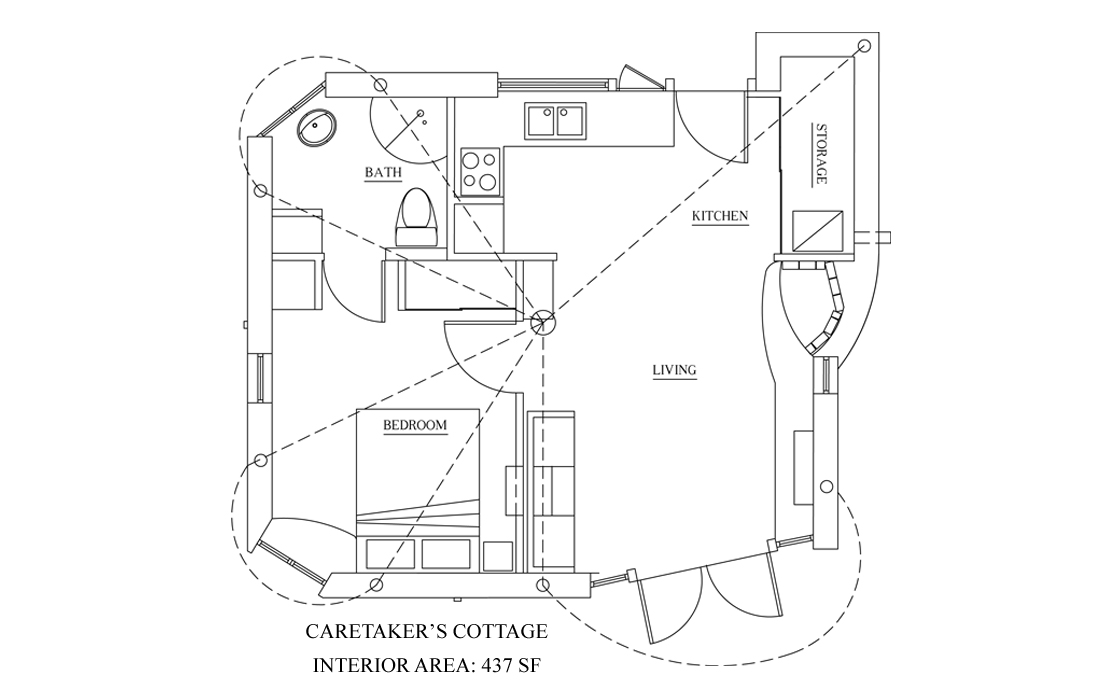
Category
Year
2022
Green Building Strategies
Natural Plasters
Site Orientation
Reclaimed Materials
Foam Sandwich Panels
Insulated Concrete Form
Lime Wash
Team
Design Team:
James Hubbell Studios:
Drawing by James Hubbell
Construction by Studio Members
Hubbell & Hubbell Architects:
Drew Hubbell, Peter Barroso, Gina Farkas, Simon Talago, Sarah Jamieson, Harrison Bolden, Analise Lajeunesse, Alex Miller
Foam Sandwich Panel Supplier:
RSG 3-D
ICCF Supplier:
The Perfect Block
Photo Credit:
Emilie Ledieu




