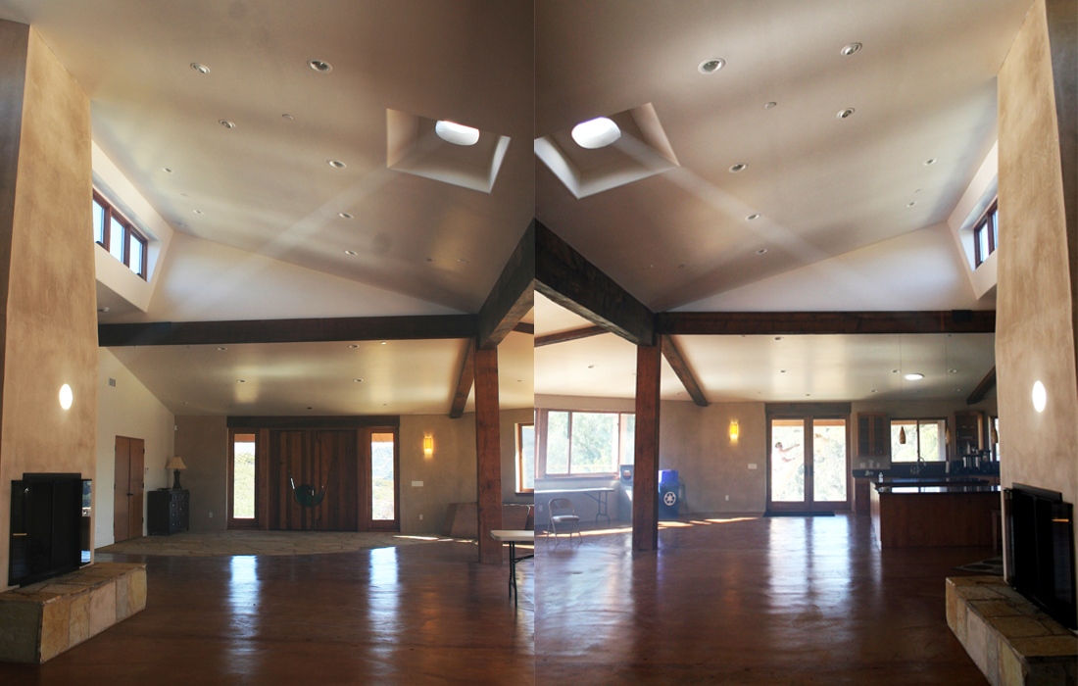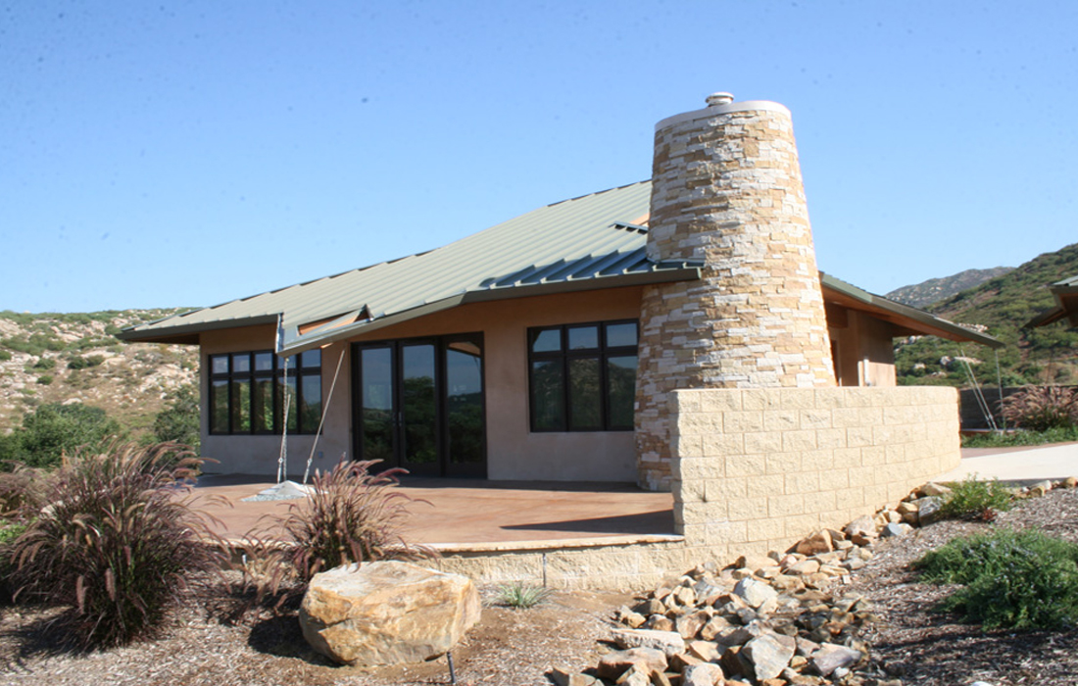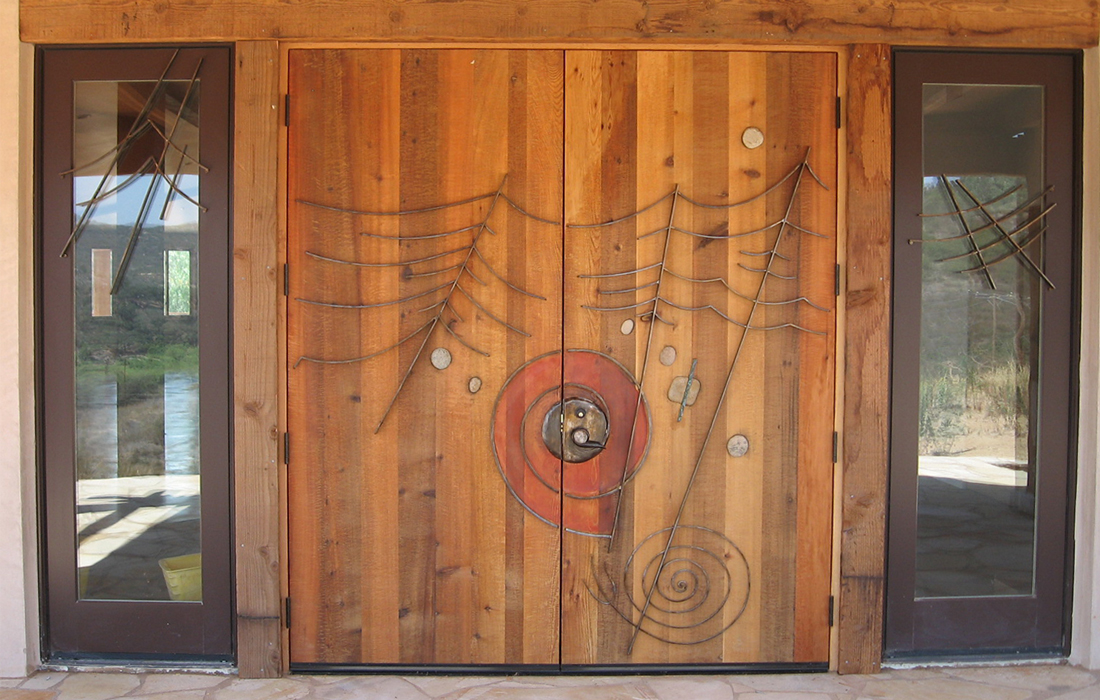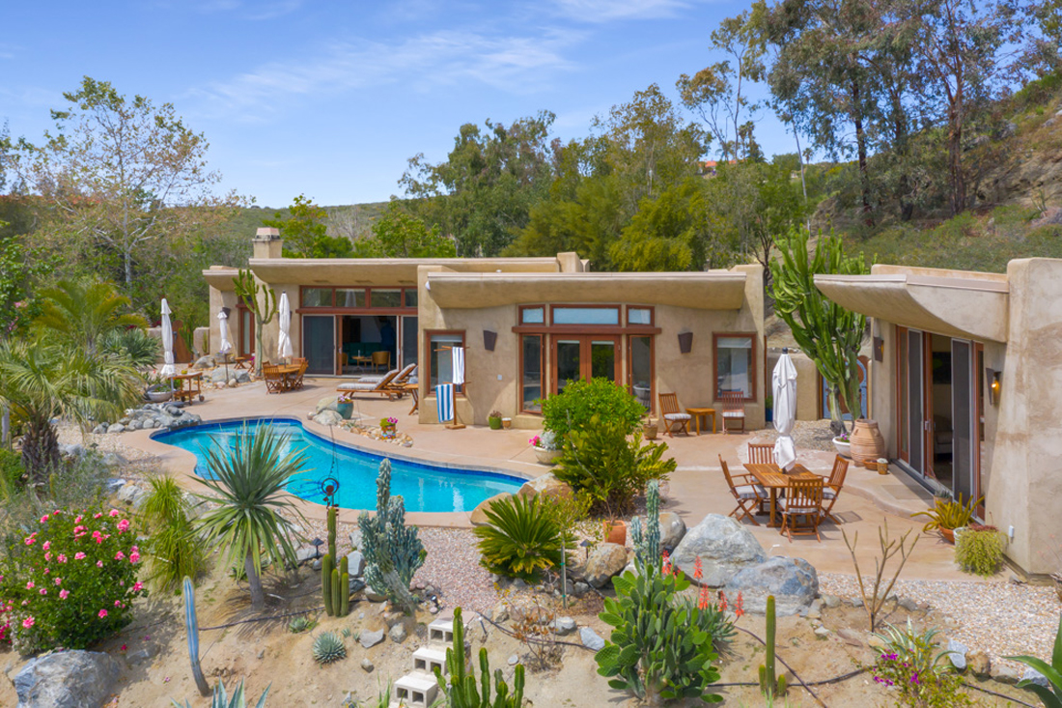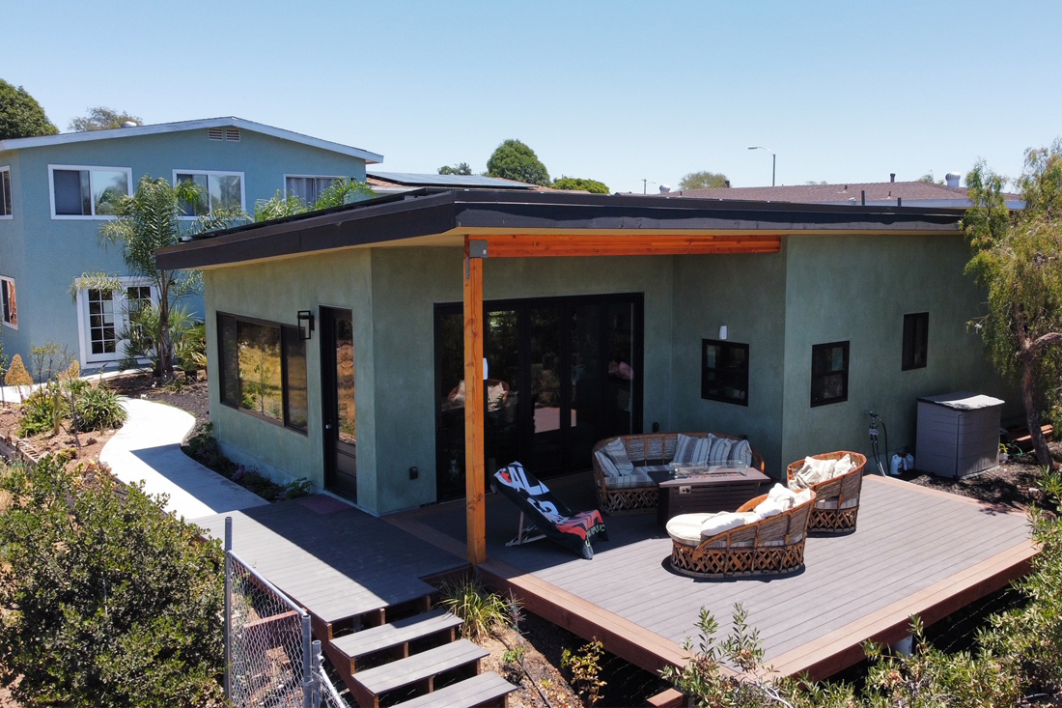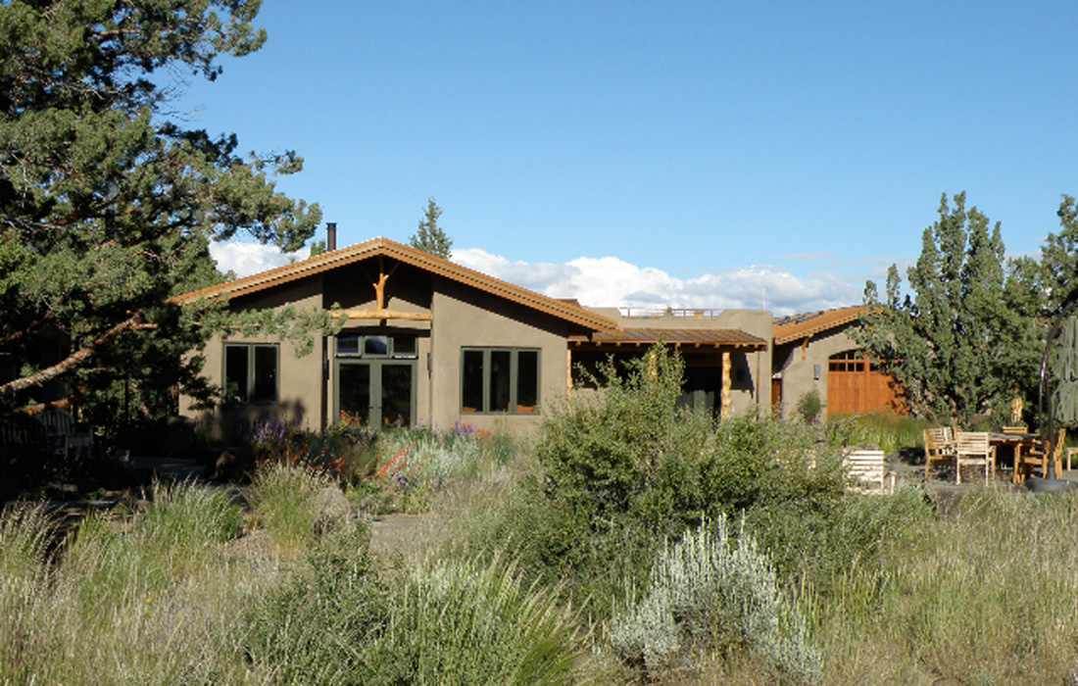San Pasqual White House
San Diego, CA
This 1,140 SF accessory dwelling unit’s design focuses on the sun and its pattern. It was designed for a caretaker for the Cultural Center nearby, which provides an event venue and gathering area for members of the San Pasqual Band of Mission Indians.
The Band lost an important building at this site, the “White House”, in the 2003 Paradise Mountain Wildfire. The new house replaces the “White House” as a companion to the new Cultural Center on the hilltop. The design was inspired by the way a bird descends gently to the ground.
Funding for this project came from a State Community Block Grant Program through the State of California requiring the entire team to work within a set budget and fixed timeframe. The White House was designed by Juergen Zierler of Hubbell & Hubbell Architects. Features include:
1. Split-level design respects existing site slope minimizing site disturbance
2. Principal roof slope designed at near optimum solar angle to accommodate future photovoltaic panels
3. FSC certified lumber and recycled heavy timber construction
4. Slab used as thermal mass for passive heating
5. Fly-ash specified in concrete mix to replace percentage of cement
6. Natural ventilation and thermal chimney
7. Large areas of glazing limit the need for artificial light and maximize views
8. Highly energy-efficient lighting and mechanical systems specified; efficient wood-burning fireplace with recirculation fan limits demand on mechanical system.
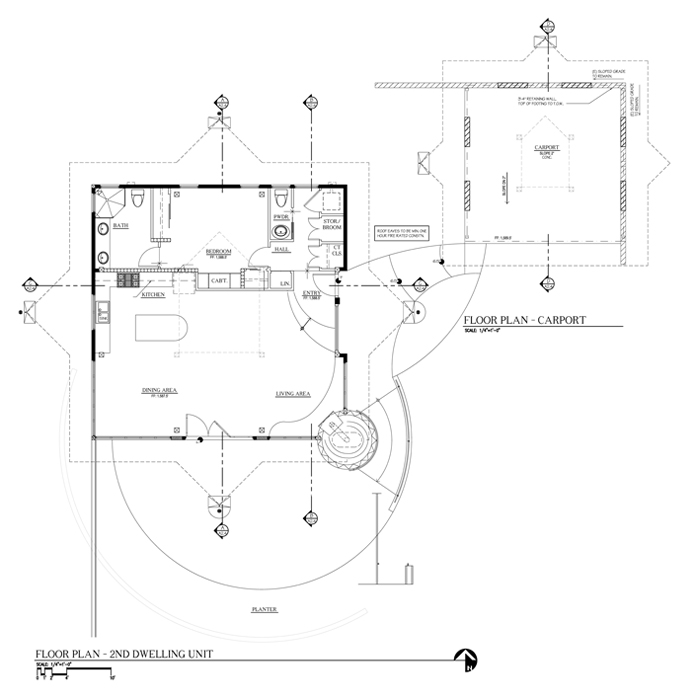
Category
Year
2008
Green Building Strategies
Passive Solar Design
Solar Panels
Reclaimed Materials
Thermal Mass
Passive Ventilation
Native Planting
Team
Design Team:
Hubbell & Hubbell Architects:
Drew Hubbell, Juergen Zierler
Photo Credit:
Wade Vernon, Drew Hubbell
ICCF Supplier:
The Perfect Block




