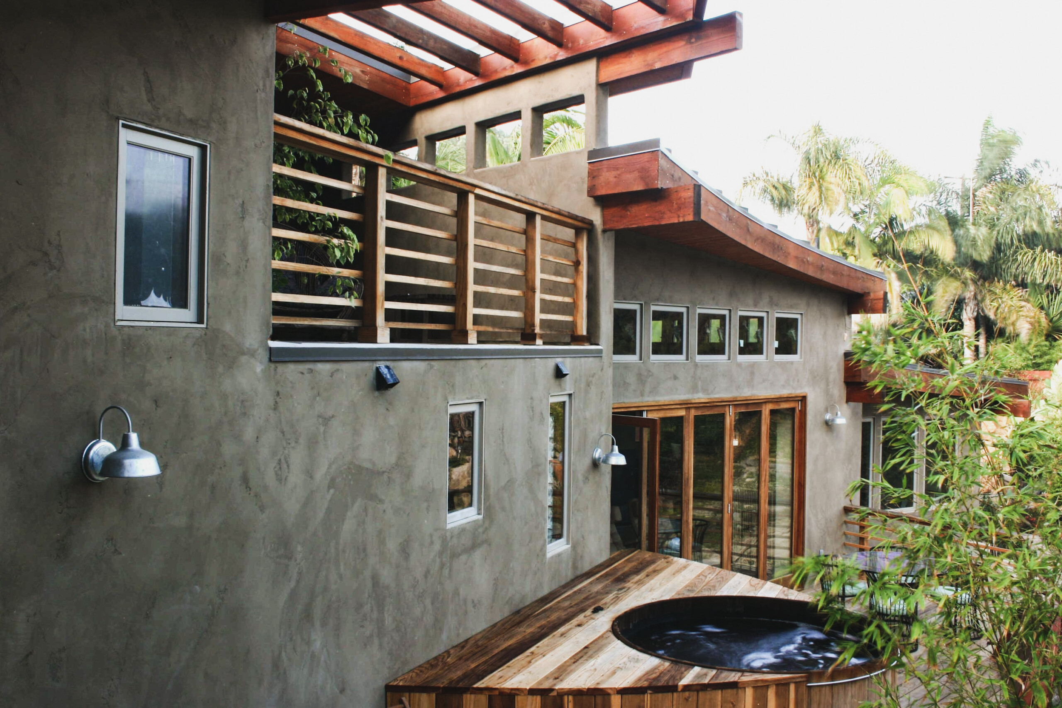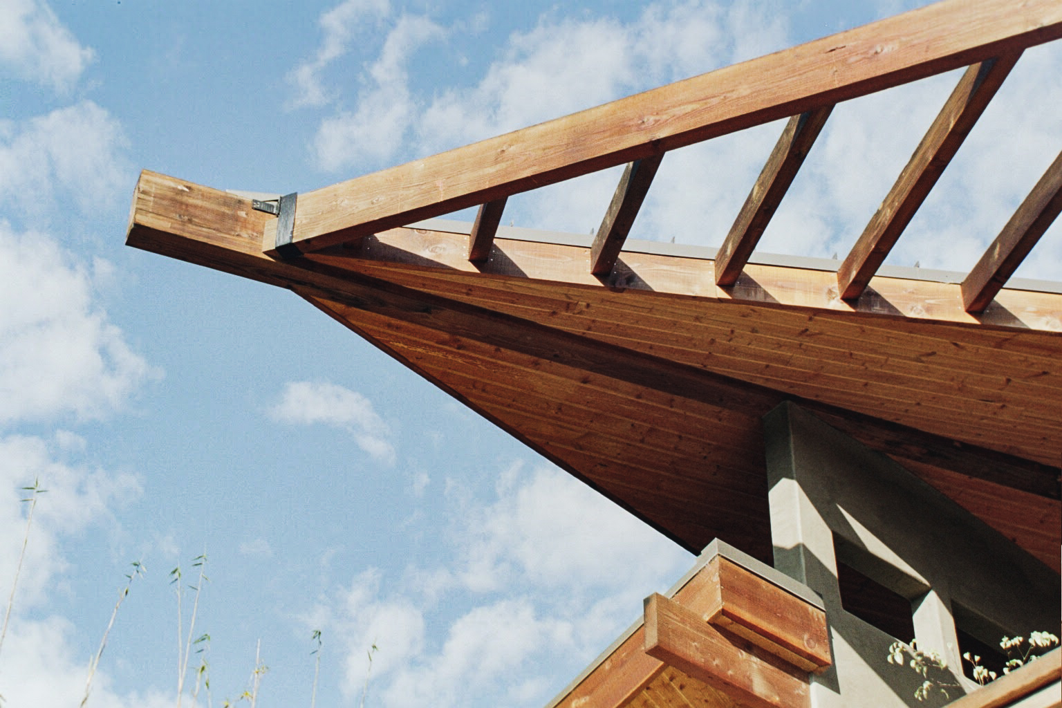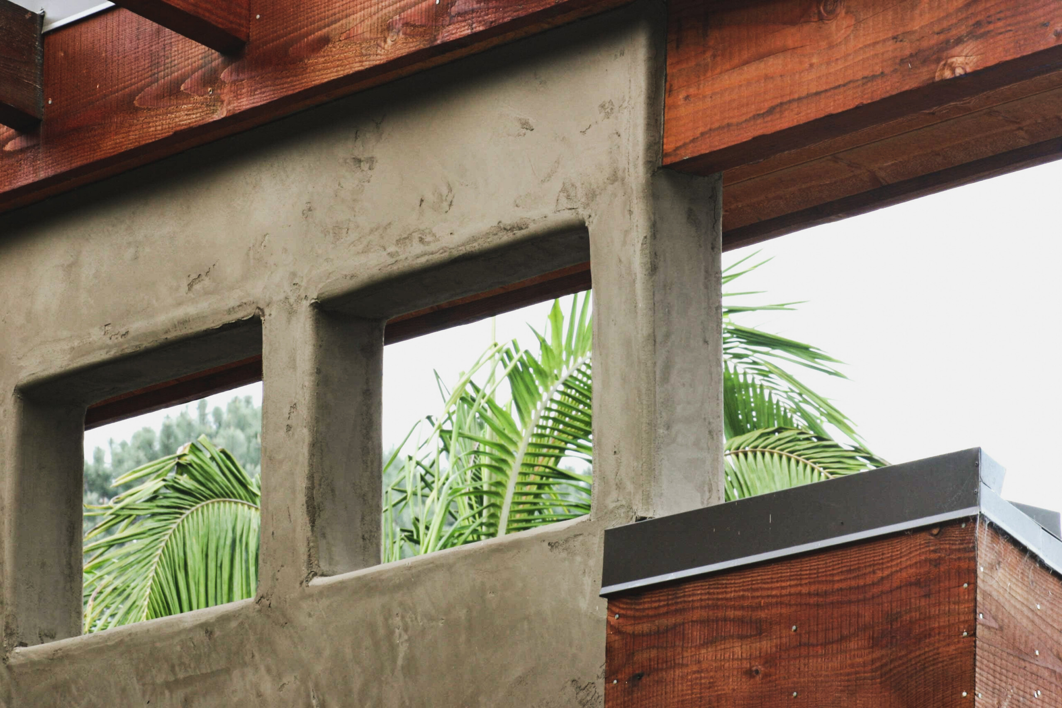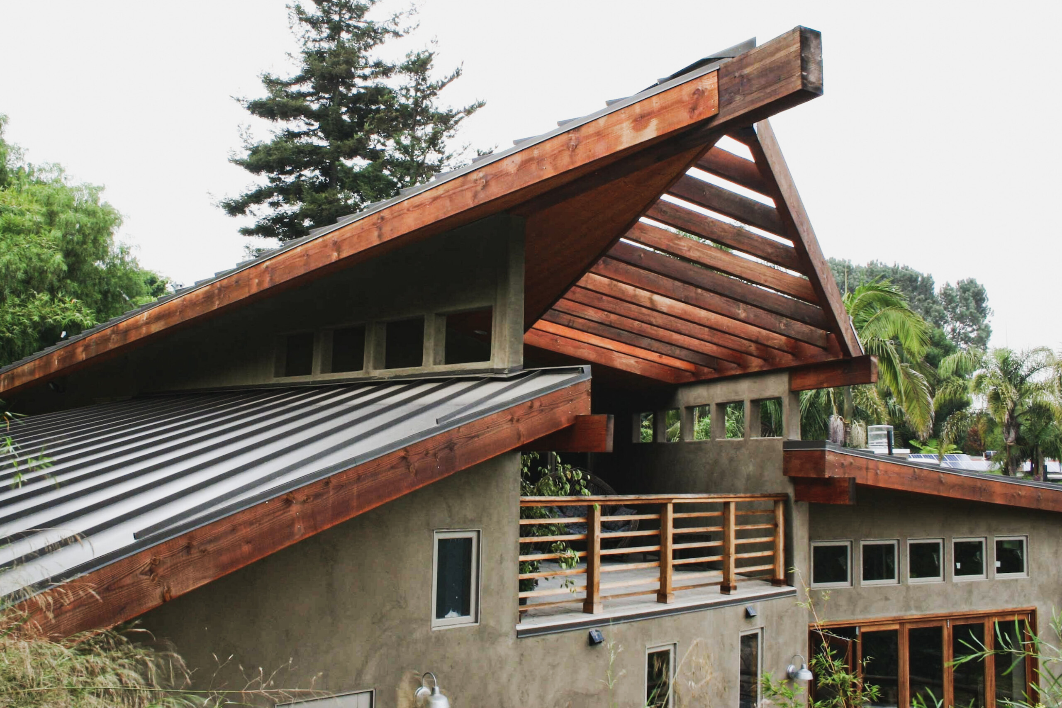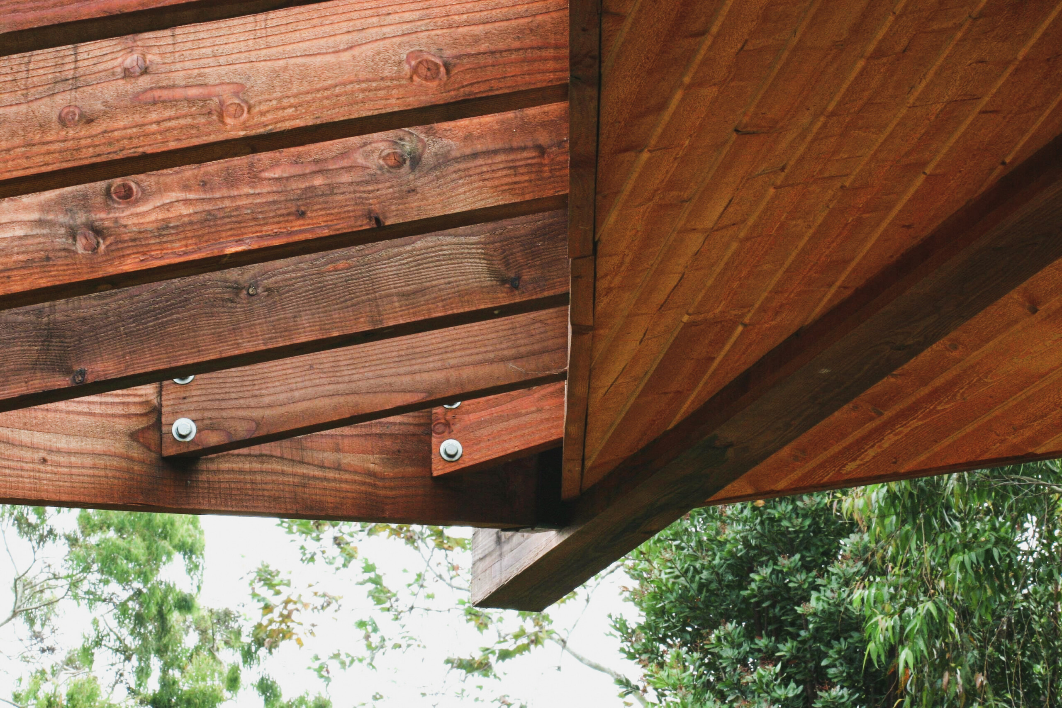Canyon Residence
San Diego, CA
The design for this coastal canyon three-bedroom home and art studio was inspired by a mysterious sense of being washed ashore in a coastal canyon, and the buildings are massed along an imagined “high tide” line. The home’s secluded feeling belies its developed surroundings.
Our client grew up in a hilltop Sim Bruce Richards home in Point Loma and spent a great deal of his youth exploring the canyon below. He eventually purchased the canyon lot with hopes of building his own home there. Richards was James Hubbell‘s long time mentor and friend, hiring James to create a variety of commissions for his clients over the years.
With strong connections to the land and neighborhood, the family of three wanted a home that would blend into the surrounding canyon, keep most of the natural landscape intact, and preserve the neighbors’ views down the canyon to the ocean.
Terraced roofs rise from the understated entry allowing neighboring view sheds to be maintained. The project also needed to:
– Emphasize ocean and canyon views. Although the view corridor is quite small, all of the living areas enjoy views, even the kitchen. The owner loves being able to look out at the ocean from the kitchen island. The master bathroom is the only “landlocked” room in the house.
– Create a natural feel without using a great deal of wood. Although mostly comprised of plastered walls, warmth is created by the economical use of wood on the exterior and decks; and is continued inside with bamboo floors, exposed Glu-Lam beams, and 1x wood ceiling, natural daylighting, and an operable window wall at kitchen/dining for indoor/outdoor living. Reclaimed pavers and splayed railroad ties were used to expand the “high tide” concept into the landscaping.
– Respond to a tight building envelope. The architect worked with the owners to organize a 3-dimensional “jigsaw” puzzle with spaces as individual as the people using them, and to create natural circulation flow through a split level home. The stepped design allows the home to be simultaneously perched above and nestled into the canyon, providing both cozy and airy spaces.
Category
Year
2023
Green Building Strategies
Optimizing Site Views
Natural Plasters
Reclaimed Materials
Passive Solar Design
Native Planting
Team
Design Team:
Hubbell & Hubbell Architects:
Drew Hubbell, Juergen Zierler, Richard Boynton
General Contractor:
Gar-Kev Builders:
Gary Galloway, Kevin Dunwell
Grading Contractor:
Paul Kay
Energy Consultant:
Sosna Energy Consulting
David Sosna
Civil Engineer:
ERB Engineering
Don Ayles
Geotechnical Engineer:
Christian Wheeler Engineering:
Christian Wheeler
Structural Engineer:
Palos Verdes Engineering:
Paul Christianson
Photo Credit:
Justin Galloway
Hubbell & Hubbell Architects
Fullcircle Photography:
Sam Warriner
Drywall Subcontractor:
R.D.E. Company, Inc.
Electrical Subcontractor:
Quality Electric
Fireplaces Subcontractor:
American Fireplaces, Inc.
HVAC Subcontractor:
Aairco Air Conditioning & Heating
Mason Subcontractor:
Masonry Unlimited
Stucco Subcontractor:
Liera Bros. Lath & Plastering



