The Ilan-Lael Center, James Hubbell’s latest design addition to the Hubbell property in Santa Ysabel is well under construction. We have created a construction time line here that will be updated throughout construction. Initially only 1 of the 3 buildings of the center is being built until the Ilan-Lael Foundation has enough funds to complete the project. If you want to keep up on more detailed information, the Ilan-Lael Foundation is also posting construction updates as they happen at ilanlaelfoundation.org
Construction Timeline
February 10, 2015 – The slab for the Third Building is poured. More perform wall panels will be arriving soon.
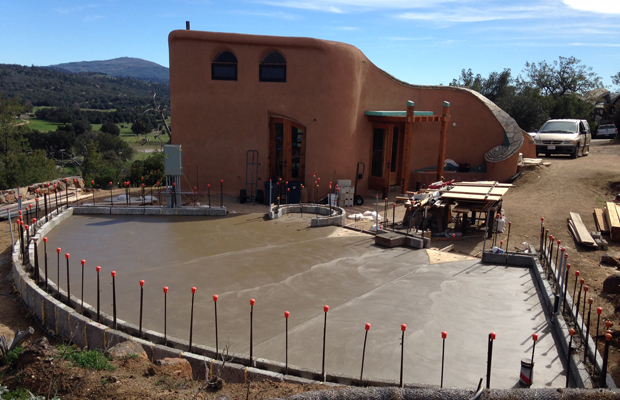
Slab pour for Third Building. View of Second Building beyond.
December, 2014 – Mosaics expand across the ceiling of the Second Building.
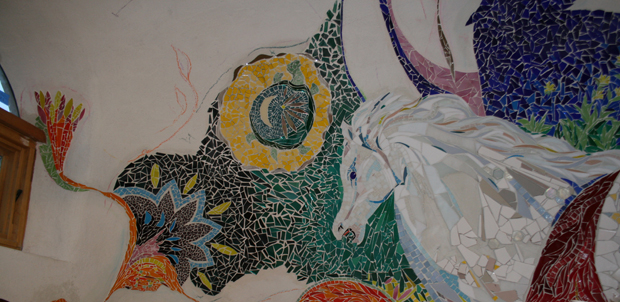
Tile mosaics on wall and ceiling of bathroom.
February, 2014 – The first vaulted portion of the project starts to take shape above the bathroom on the second building.
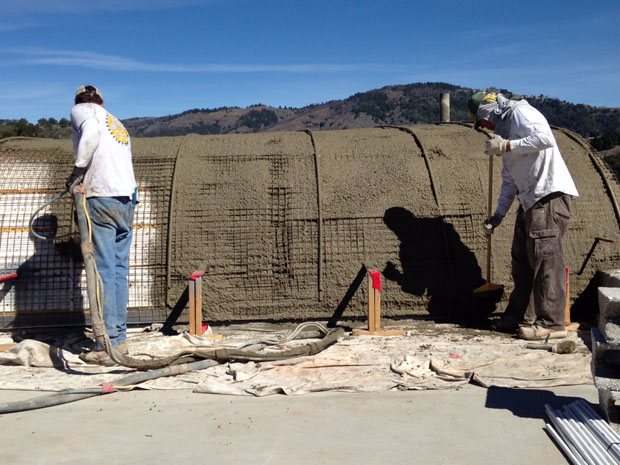
October 19, 2013 – Visitors to the Autumn Open House see that the walls on the second building are going up.
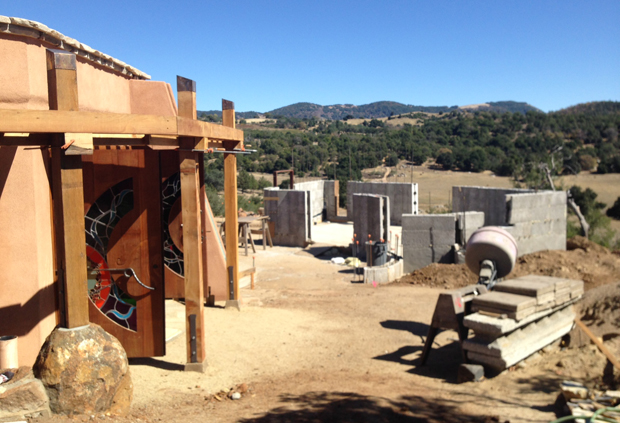
Perform wall panels have been installed for the second building.
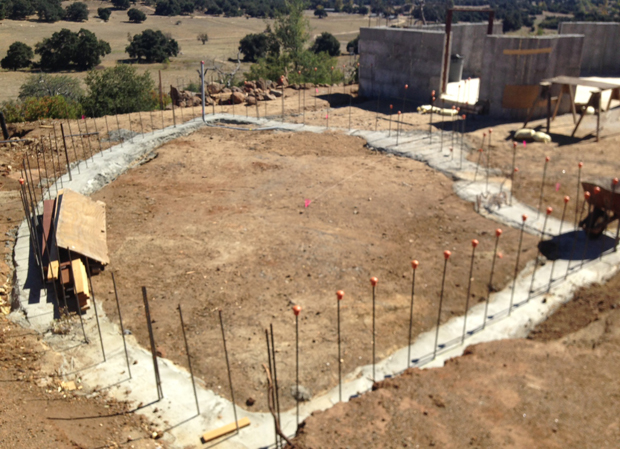
Footings for the third building have already been poured.
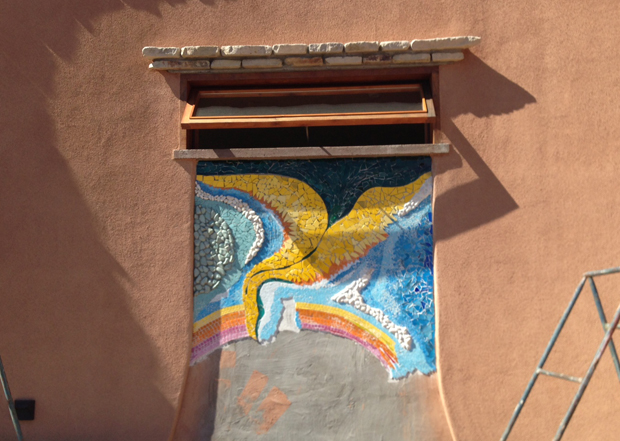
Mosiac in progress on the courtyard wall of the storage building.
October 1, 2013 – Construction of the second building begins! The second building of the three being built will house a kitchen area, bathroom, and office. Exterior stairs will lead to a roof deck.
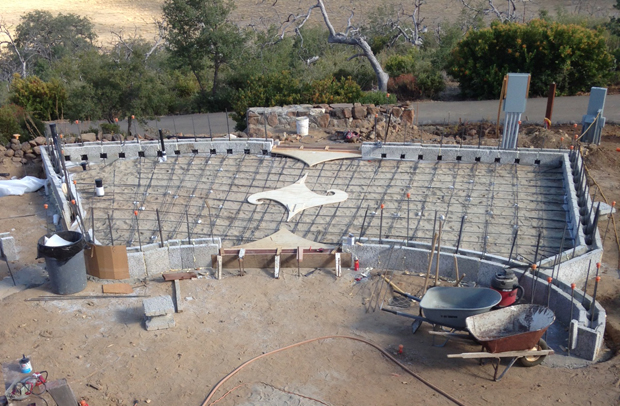
Footings for the second building have been poured and rebar has been laid for the slab floor.
June 16, 2013 – The storage building interior is completed and the exterior is making progress.. Visitors to the Father’s Day open house get to see the latest addition to the Hubbell compound.
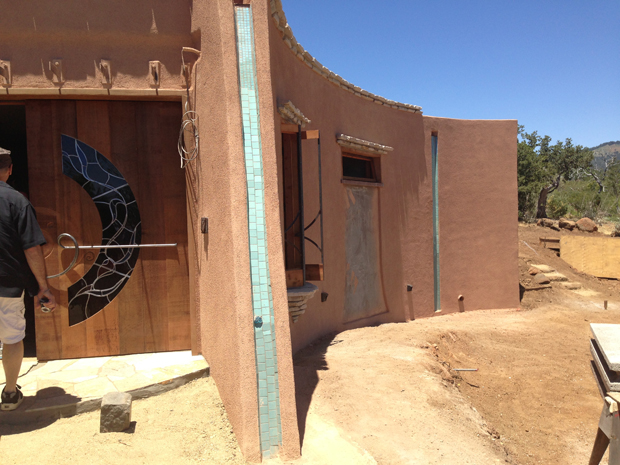
The storage building on Father’s Day.
February, 2013 – The structure awaits plastering and other finish work.
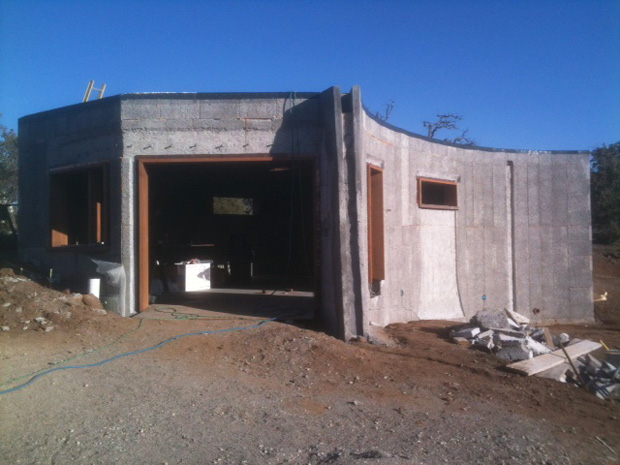
The structure shows were some areas have been cut away for future mosaic installations.
December, 2012 – The roof was installed just in time for winter rains.
November 27, 2012 – The walls are finally reaching full height!
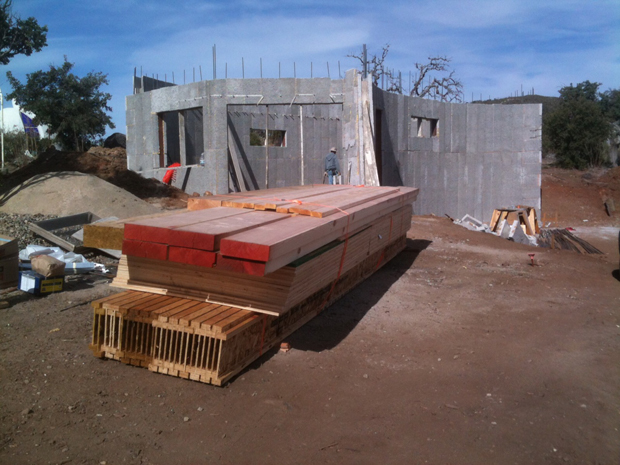
Perform walls reach full height and roof framing lumber arrives.
November 12, 2012 – Construction meeting with architects and contractors – Jim Hubbell, Drew Hubbell, Kim Ogburn, Pat Lawrence, and Alex Miller. Kim is helping the project run smoothly and is acting as the construction manager for the project. Alex assists Jim and Drew with the architectural work and obtained approvals and permits for the project.
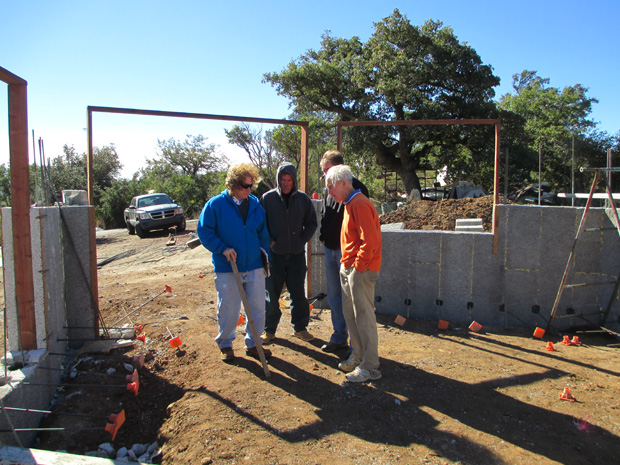
Left to right: Kim Ogburn, Pat Lawrence, Drew Hubbell, & Jim Hubbell
November 8, 2012 – Perform wall cells are grouted.
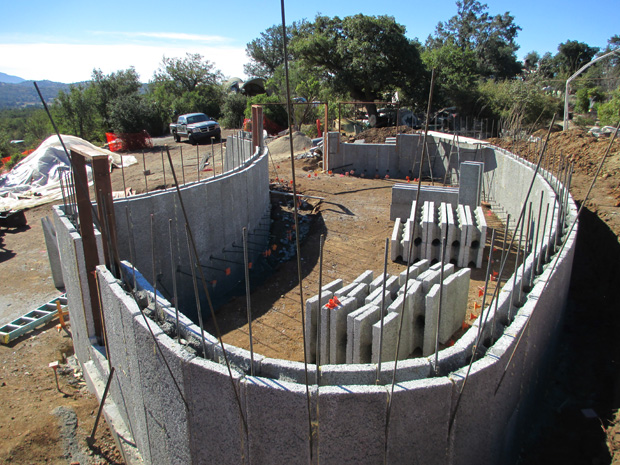
Walls after grouting.
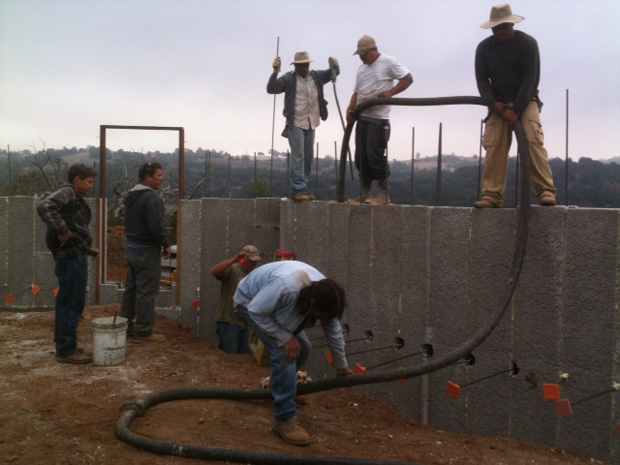
Perform wall being grouted.
November 7, 2012 – First course of perform wall passes county inspection.
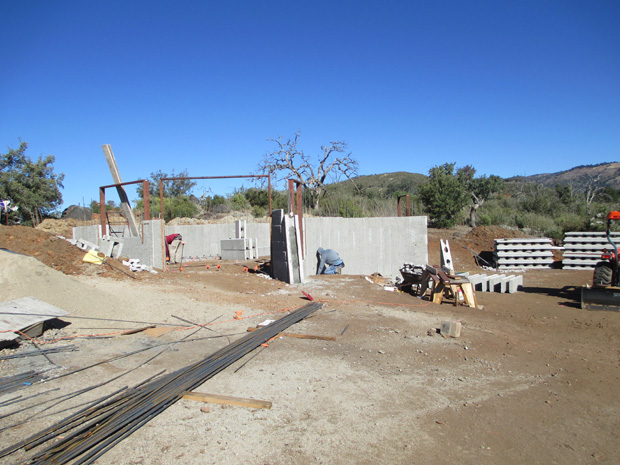
First course of perform wall panels.
November 5, 2012 – Construction of the perform walls begin. Pat Lawrence of Lawrence construction is overseeing this part of the project.
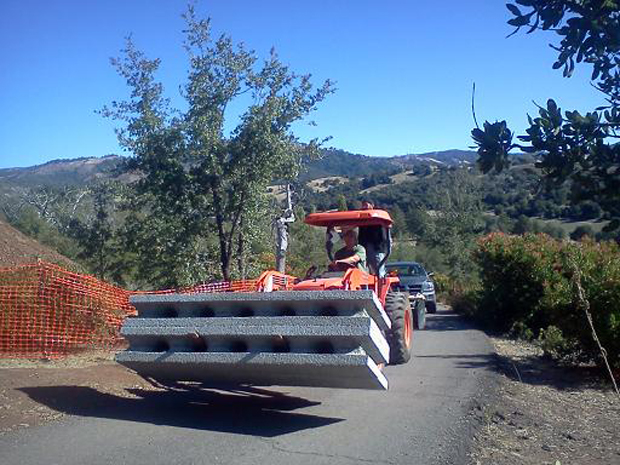
Perform wall panels arriving to site.
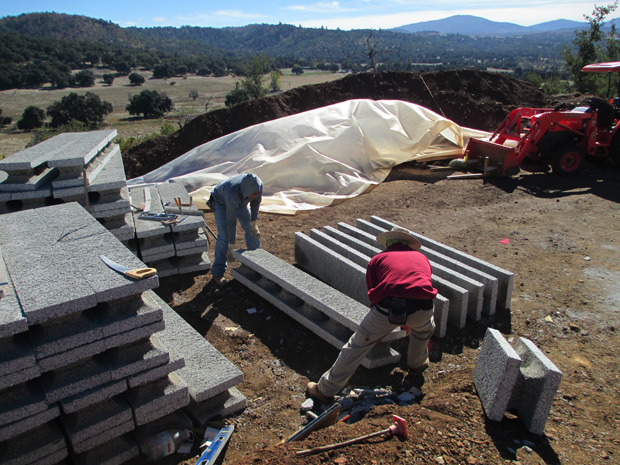
Workers moving the large perform wall panels.
October 19, 2012 – Footings are poured.
October 15, 2012– Footings are excavated for the storage building. The plan is for this building to be constructed entirely before the other 2 buildings of the center begin construction. Eventually the three buildings will all be linked together with their roof structures.
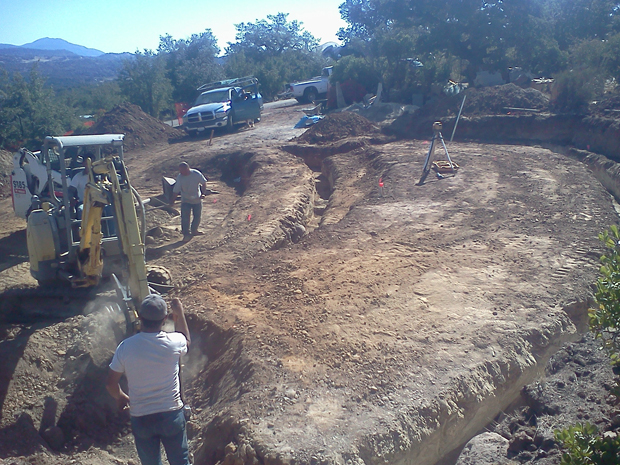
Footings being excavated for storage building.
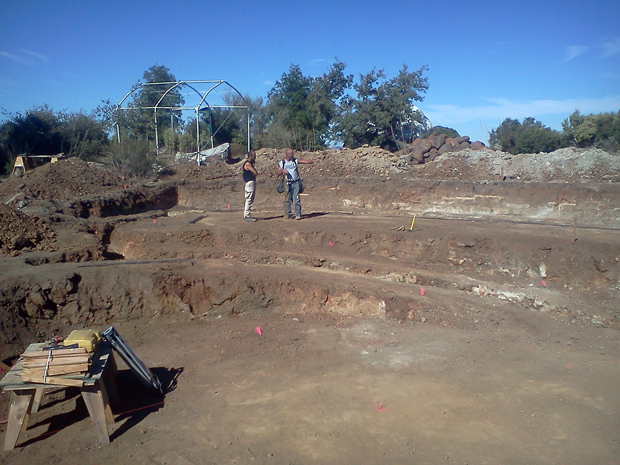
Site during footing excavation.
October 10, 2012– Building permits are obtained by Hubbell & Hubbell Architects. The Center was in design for 3 1/2 years.
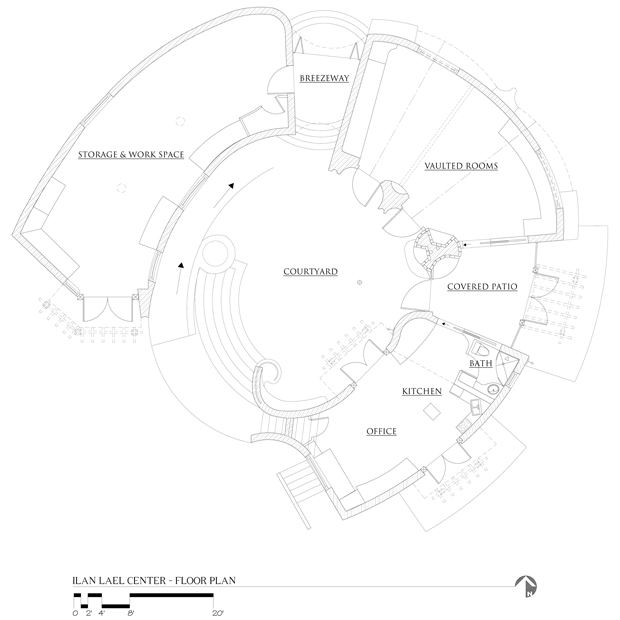
Schematic Floor Plan
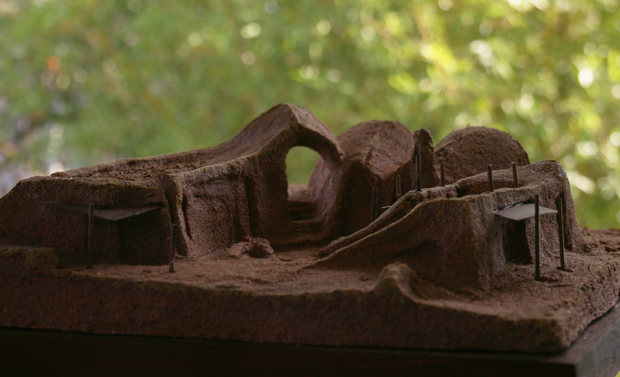
View of model – southwest side.
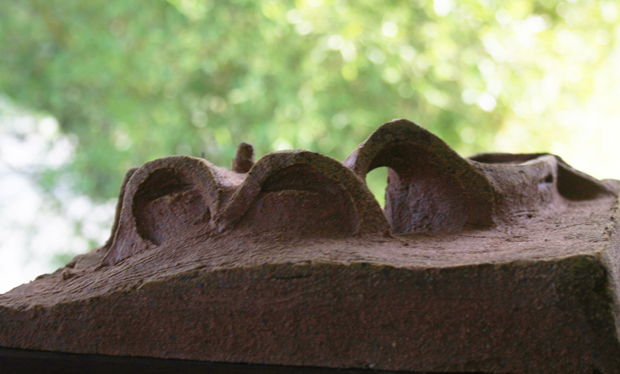
View of model – east side.
September, 2012– Grading work is performed on the site. B & M Grading performed trenching work and Richard Stanley Backhoe did all the grading work on-site.
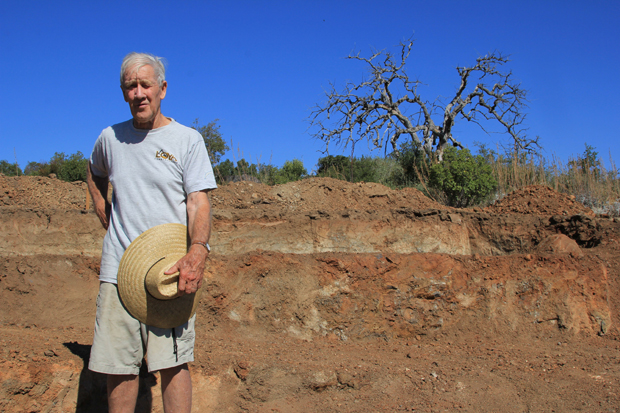
Jim Hubbell overlooking construction.
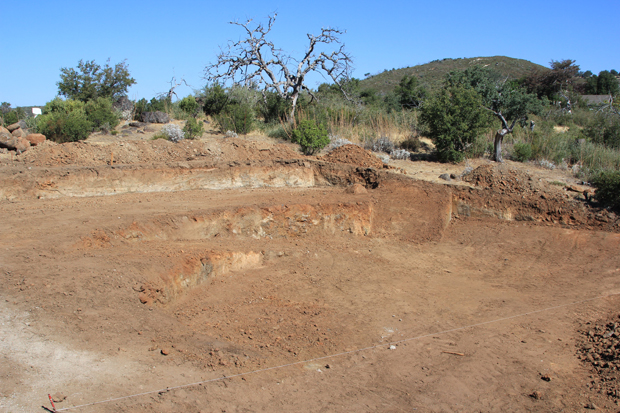
Site after grading. View looking down at future courtyard with the future storage building to the left.





Leave A Comment