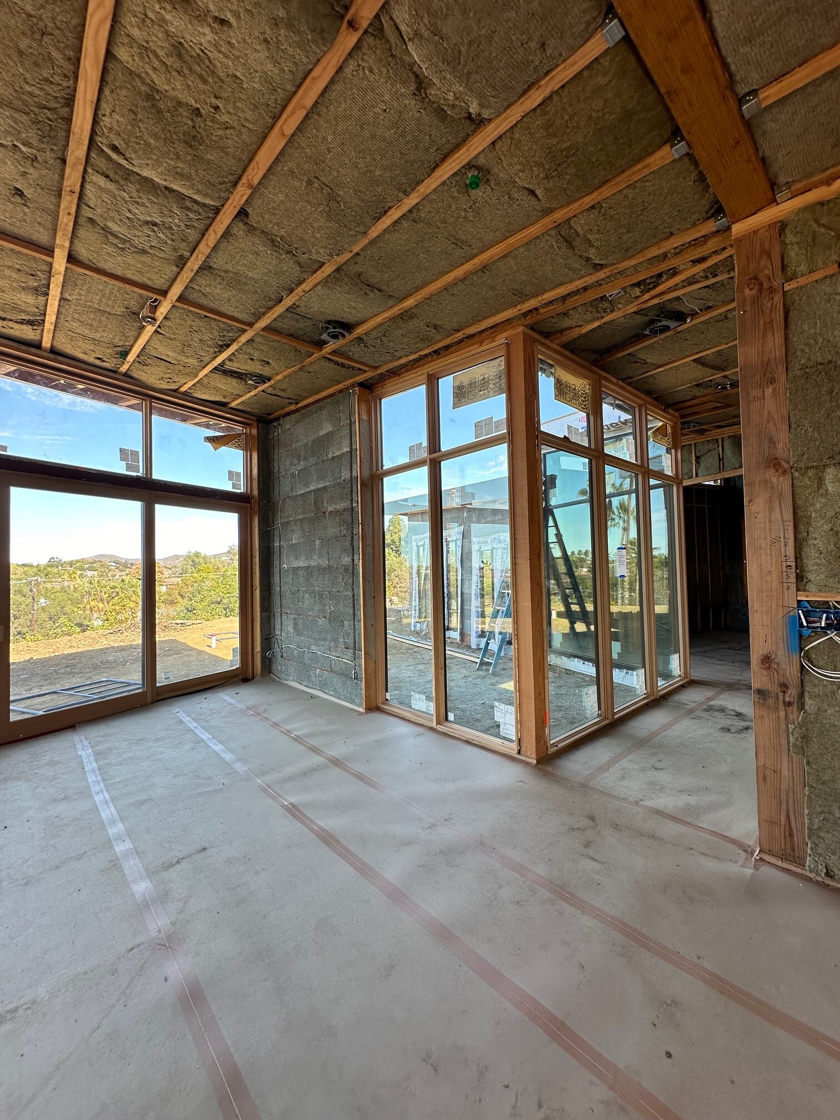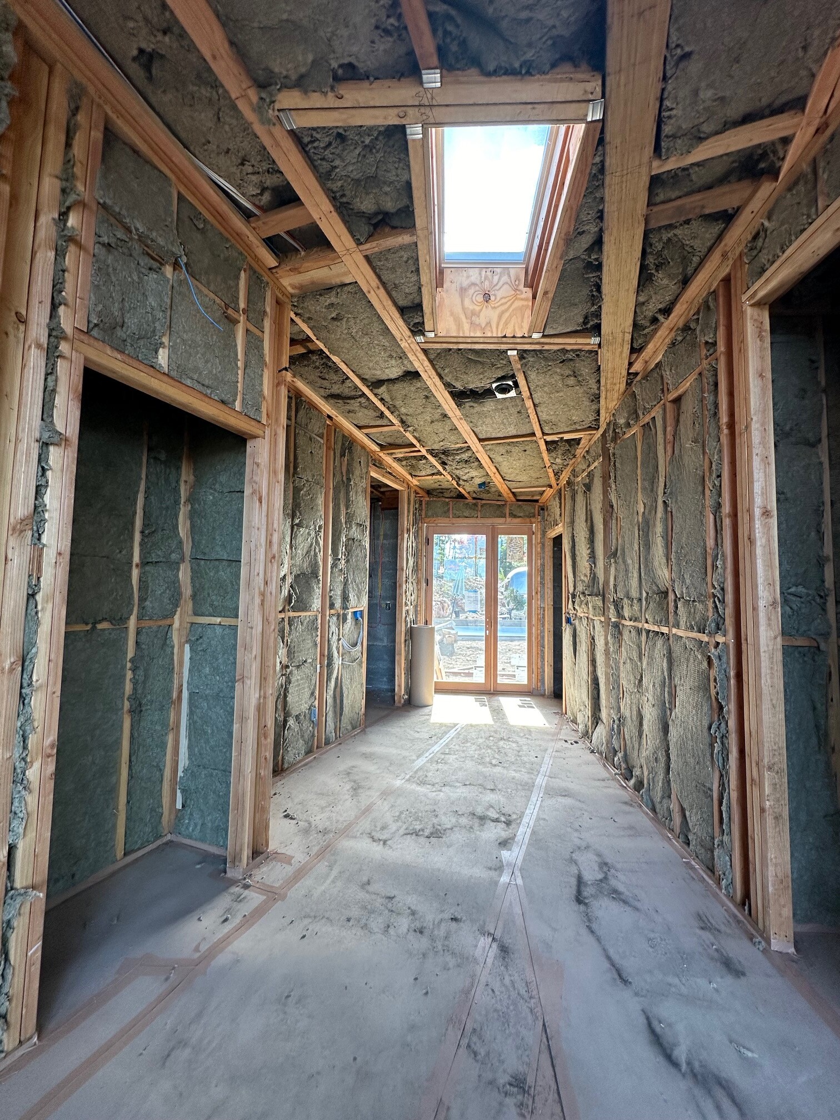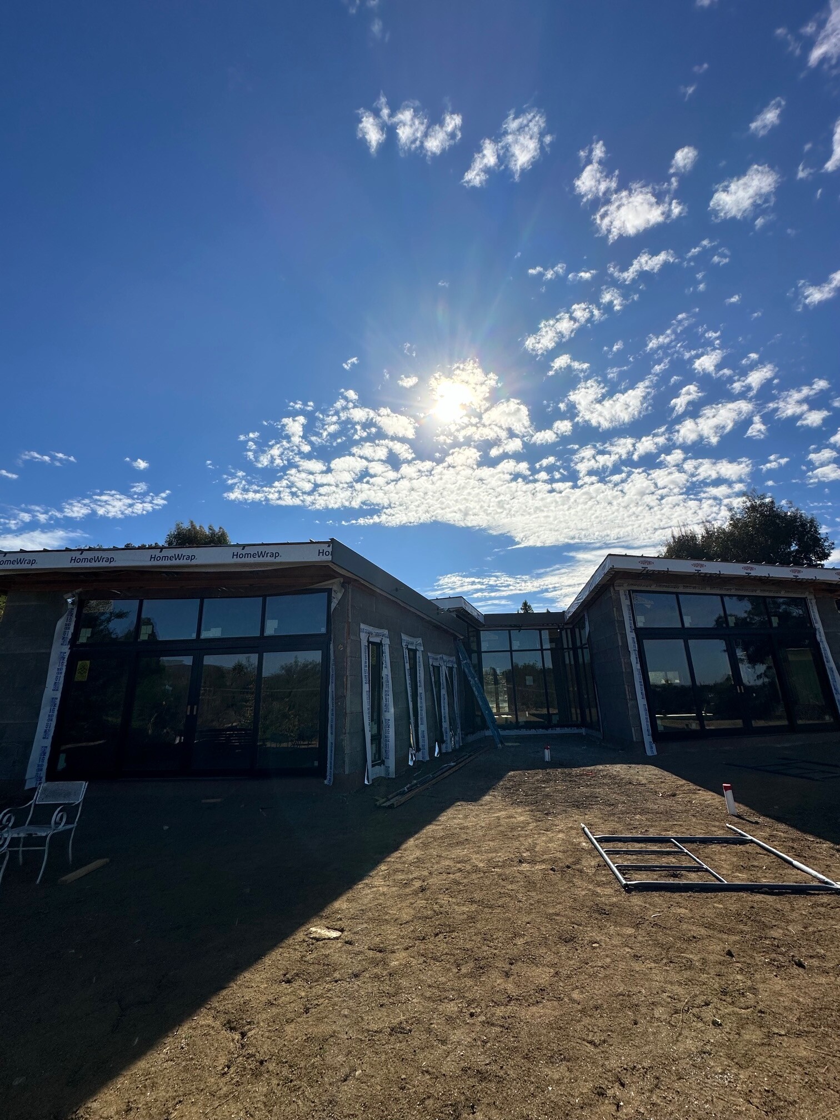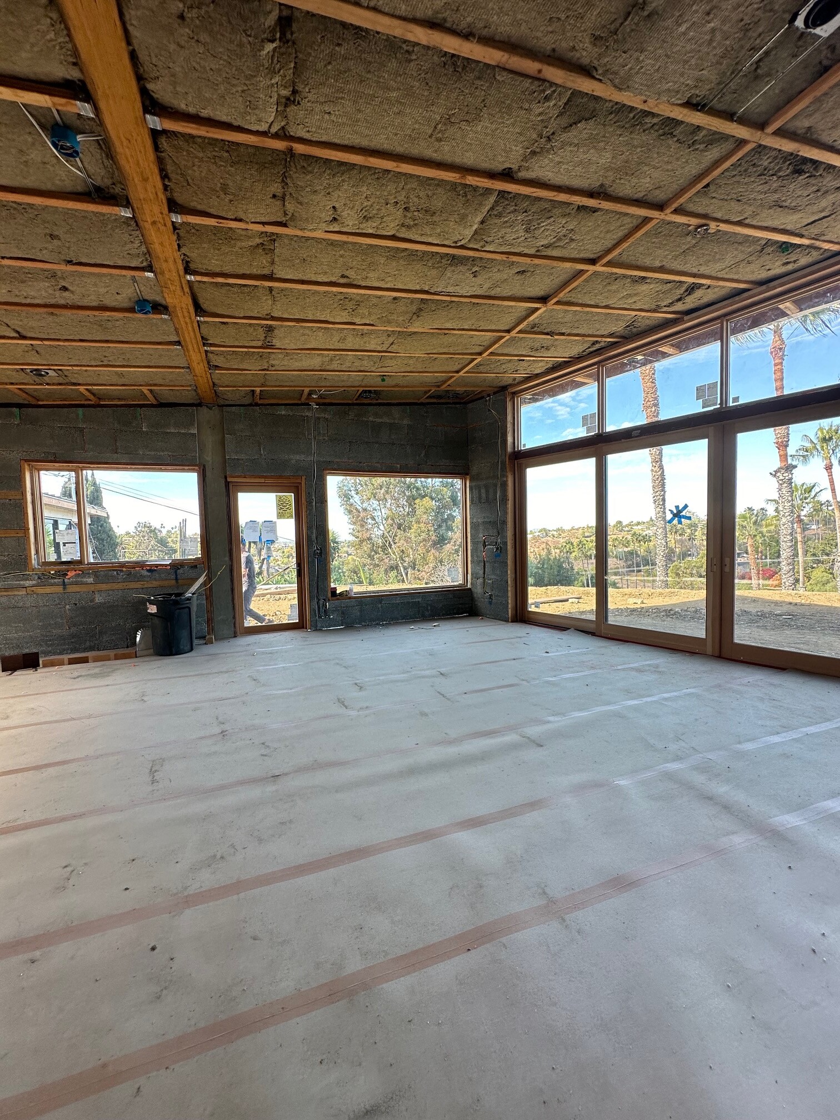Construction is underway on this exciting single-family home, and we’re thrilled to share a glimpse of the process. We’re utilizing Insulated Composite Concrete Forms (ICCF) for superior thermal and acoustical insulation, creating a resilient, energy-efficient, fire-resistant building envelope. Natural wool insulation in the interior walls and roof further enhances the home’s eco-friendliness and comfort.
Beyond its sustainable construction materials, the home is designed to harmonize with its natural surroundings. Clerestory windows and a north-facing curtain wall maximize natural light, reducing reliance on artificial lighting. The sloped roof facilitates rainwater harvesting, while pervious pathways and native landscaping minimize our environmental impact. Stay tuned for more updates as this project takes shape!
Architect: Hubbell and Hubbell Architects
Contractor: Pat Lawrence Construction
Structural Engineer: Martin Structural Consulting, Inc.








Leave A Comment