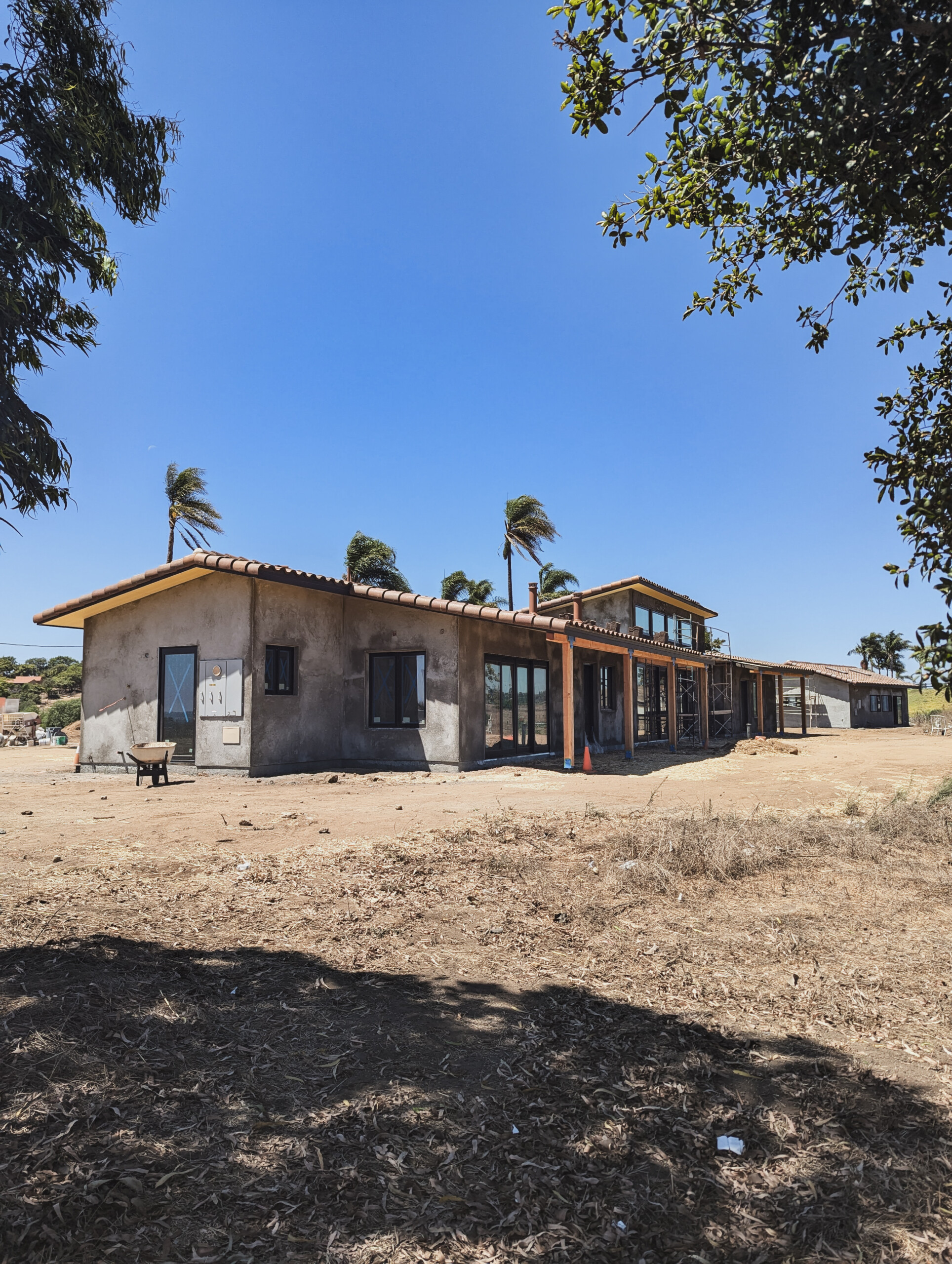
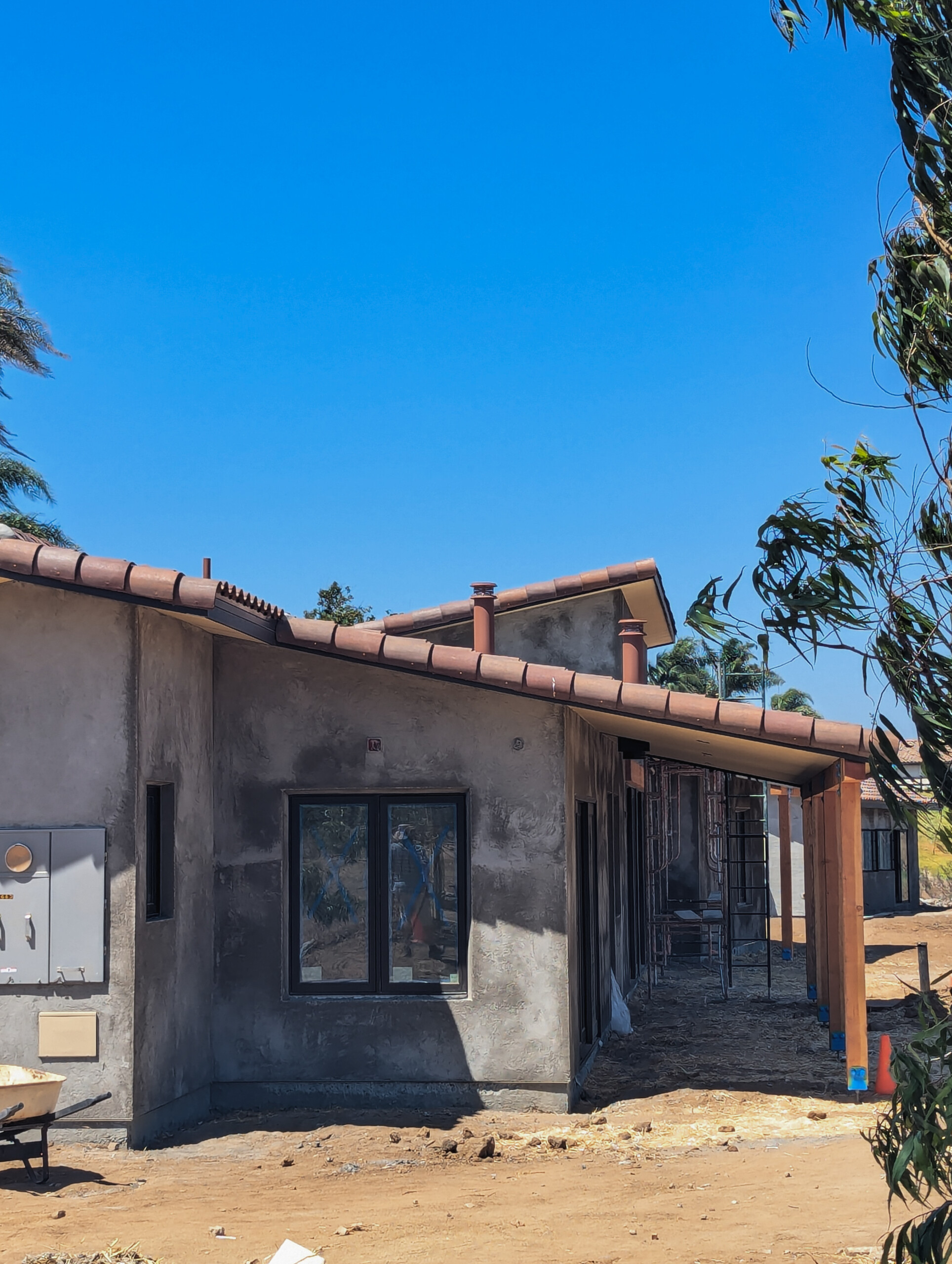
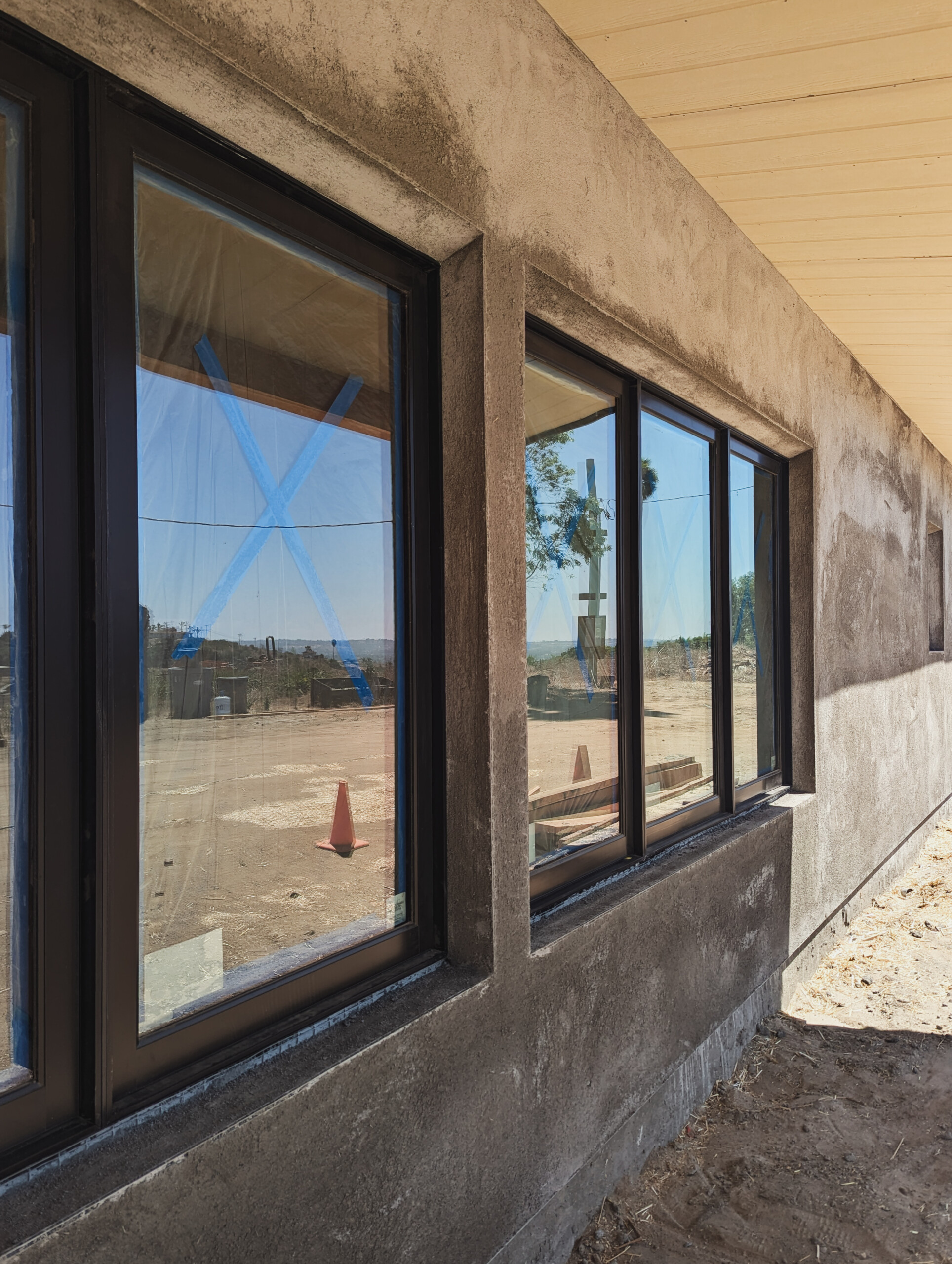
Our team recently visited one of our projects under construction. The progress is so exciting to see, so we hope you appreciate construction photos as much as we do! Below is a quick list of strategies and elements that we incorporated into the design to ensure that the house is rich in sustainability and resilience.
- Exterior walls built from strawbales and finished with natural plaster – natural material, fire protection, high thermal & acoustical performance, streamlines construction (less layers)
- Terracotta roof – natural material, provides thermal mass, durable & resilient
- Large roof overhangs to protect from the harsh sun
- Ample windows to take advantage of natural light & reduce the need for artificial lighting
- Cross ventilation – multiple operable windows in each room to take advantage of natural breezes & reduce the need for HVAC cooling systems
- Interior Isokern fireplace – durable, high performance, quick & easy installation
Architect: Hubbell and Hubbell Architects
Contractor: Pacific Providence Construction
Strawbale & Interior Plaster: Simple Construct
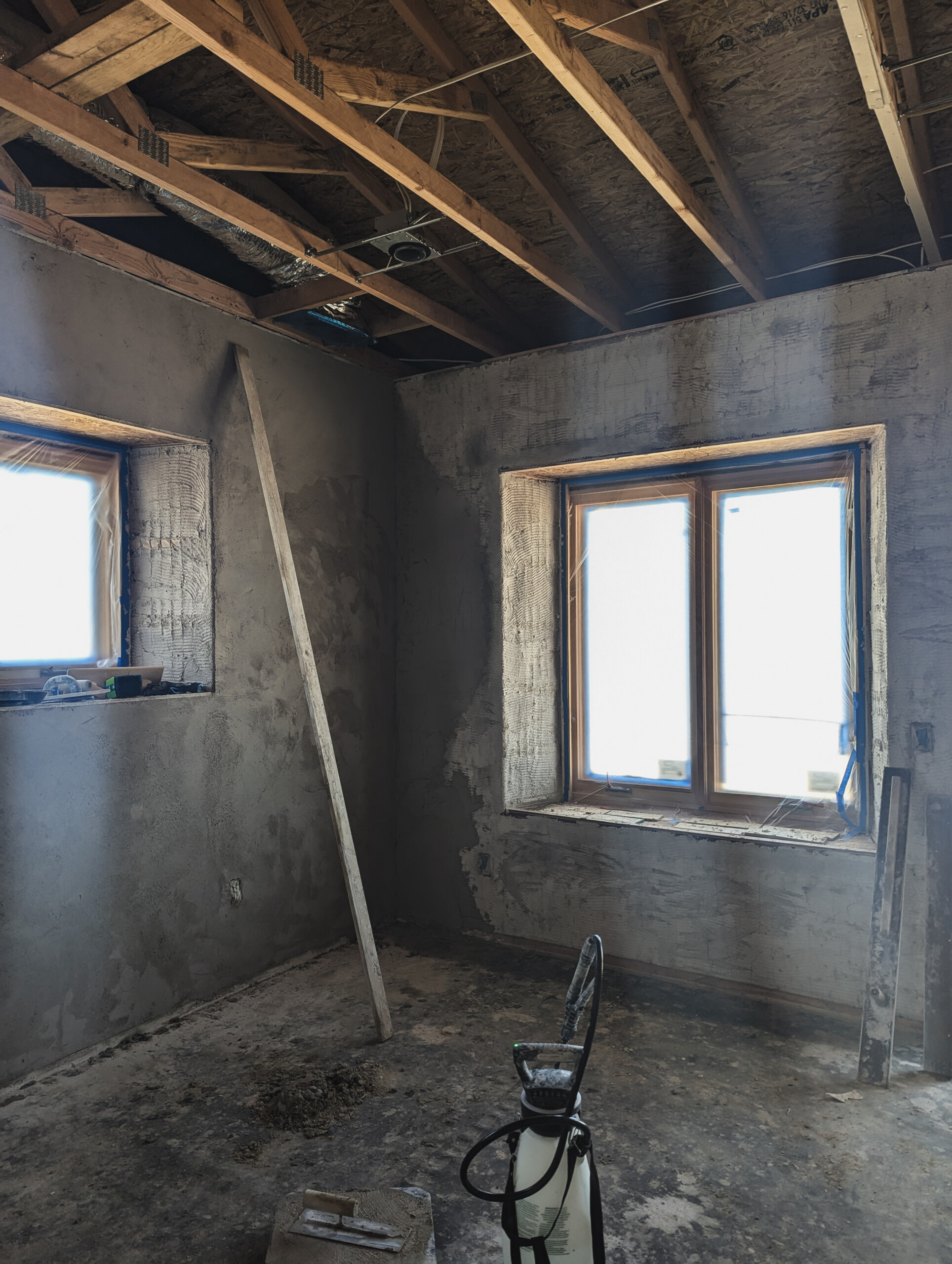
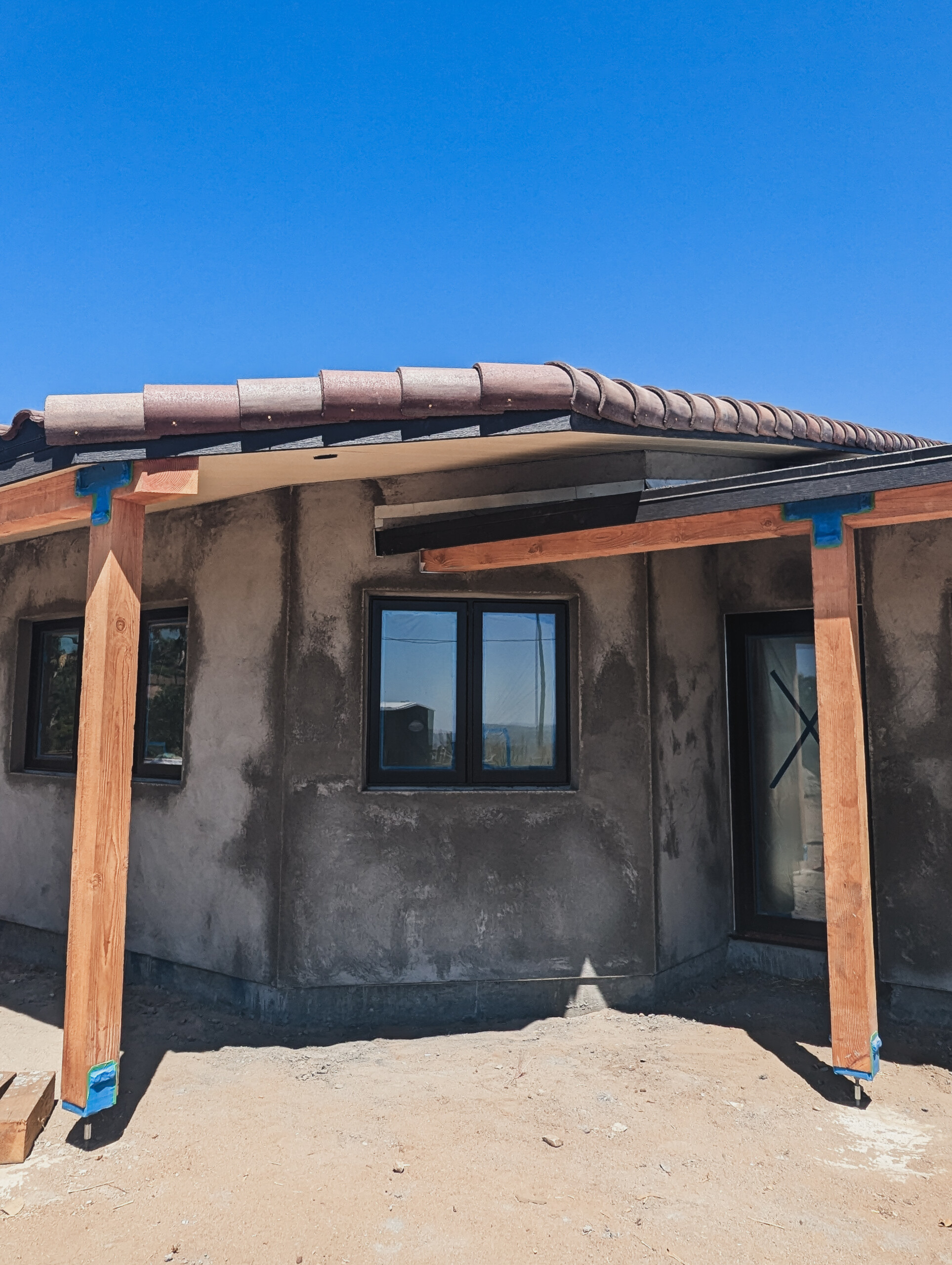
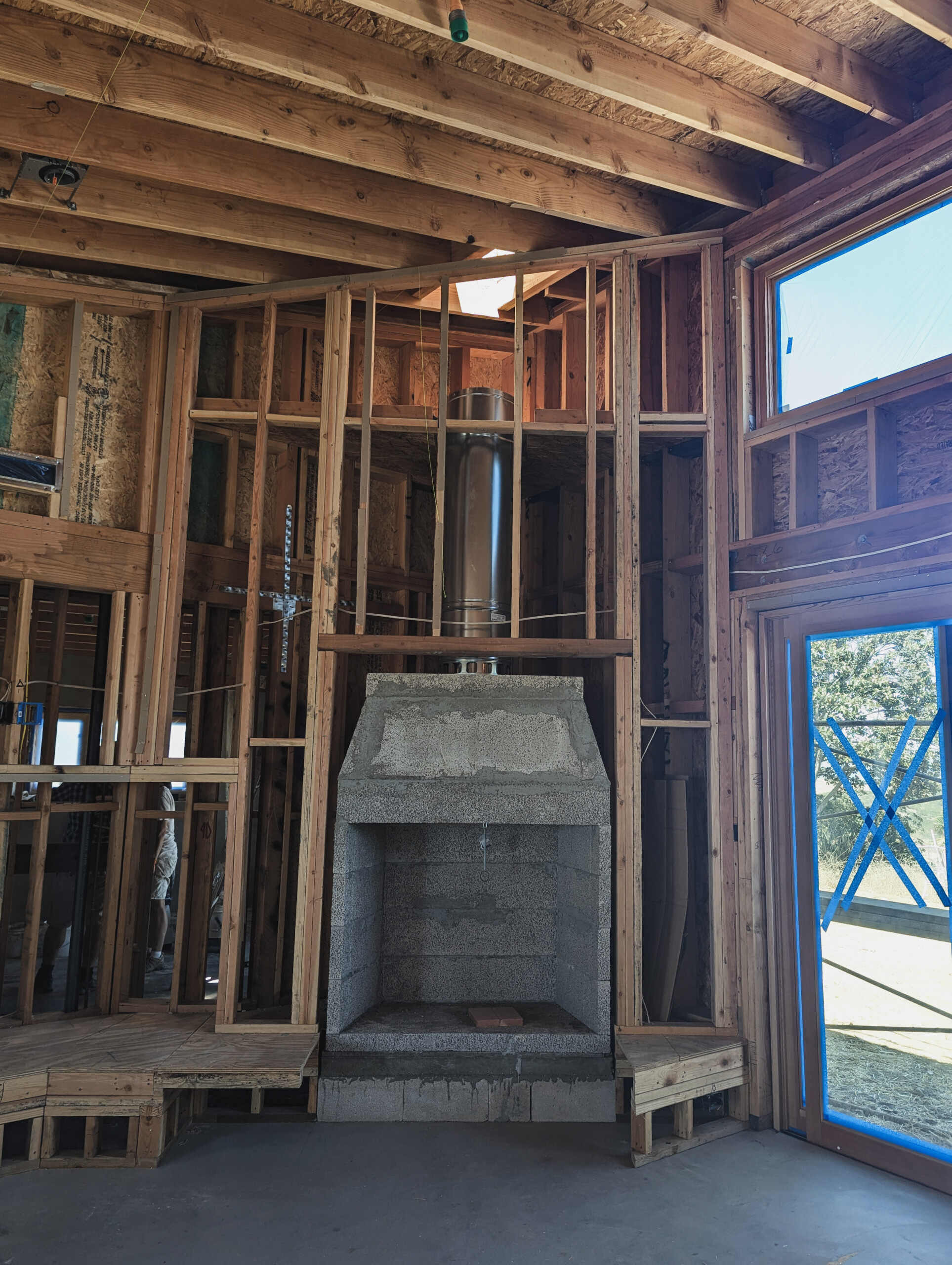




Leave A Comment