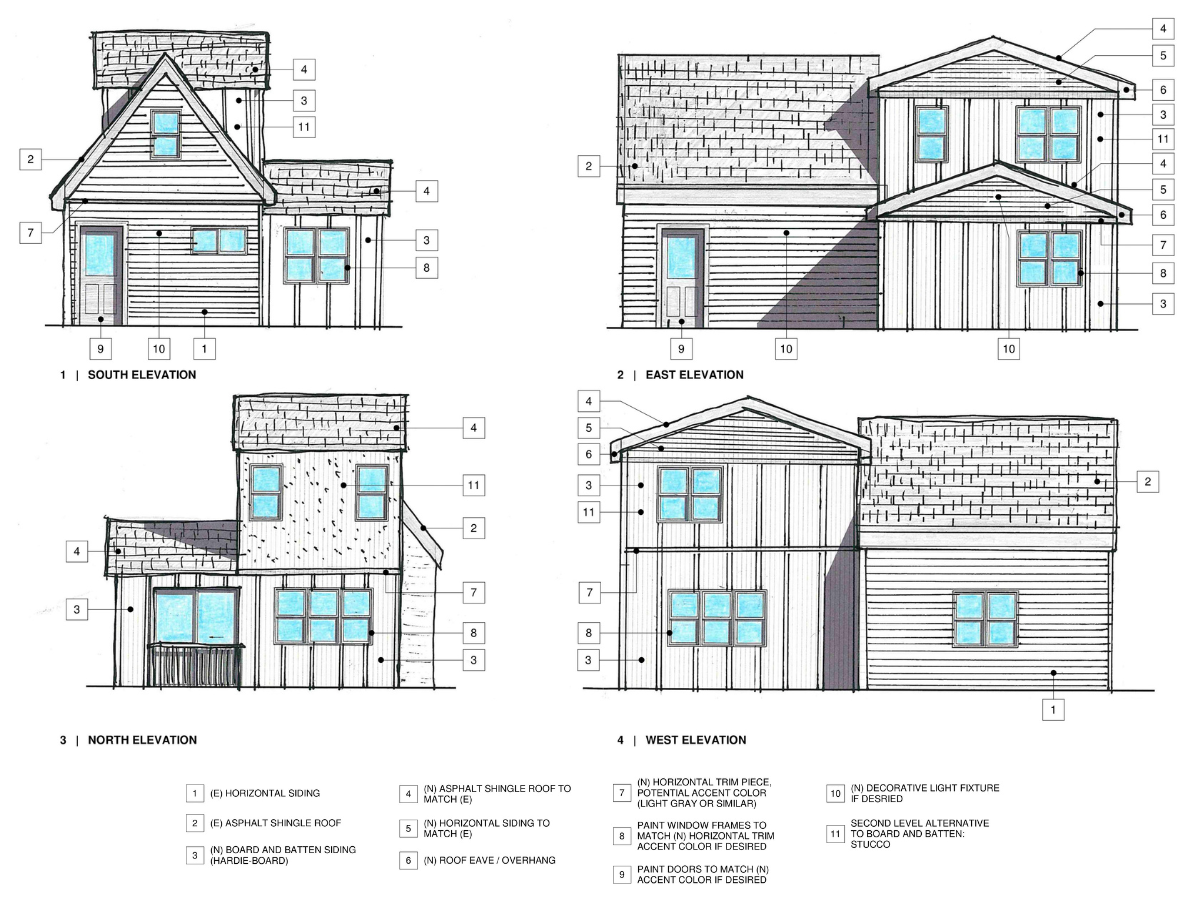Converting an existing garage into an Accessory Dwelling Unit (ADU) is a popular strategy for homeowners to increase property value. This project involves transforming a small, one-car garage into a detached ADU.
In San Diego, structures over 45 years old must undergo a historical review, which can add complexity to these conversions. The review assesses the historical significance of the structure and houses with prominent architectural styles are often prioritized for preservation. Tudor-style homes, such as this one in Normal Heights, fall under these regulations, requiring careful consideration of any modifications.
To ensure our design adhered to historical regulations, we engaged in open dialogue with the San Diego Historical Department early in the design process. Their assistance is crucial in developing a design that meets their requirements while maximizing the ADU’s functionality.
Our proposed design includes the garage and a 2-story addition on the back side of the structure. The living space takes up the ground level while the second story accommodates a bedroom and bathroom.
The historical department has strict requirements for the exterior materials. The garage’s original horizontal siding will be retained and repaired. To distinguish the new construction from the original structure, board and batten siding will be used on the addition with a few accents of horizontal siding to relate to complement the existing structure. The new asphalt roof and double hung windows will match that of the garage and main house.
The result is a harmonious blend of old and new, creating a visually appealing ADU that respects the property’s historical character and maximizes its potential.





Leave A Comment