
This historic craftsman style home built in 1925 required some renovations to fit the modern day needs of a young couple and their two children. The renovation included restoring the home’s front porch to its original design. The main floor was upgraded to include an open-concept kitchen and living room, a primary suite, and a guest bedroom. The attic was transformed into the dream getaway for the two young children with their own separate bedrooms and offices, as well as a spacious family room.
The process of designing and obtaining the permits for a historical renovation requires patience and diligence to ensure that the needs of the users are met while preserving the historical features of the home. We plan to share more about this project and what went into the process including the building department hurdles that we overcame by digging up historical documents that show the original design of the home. Let us know if you have any questions about renovating historical homes!
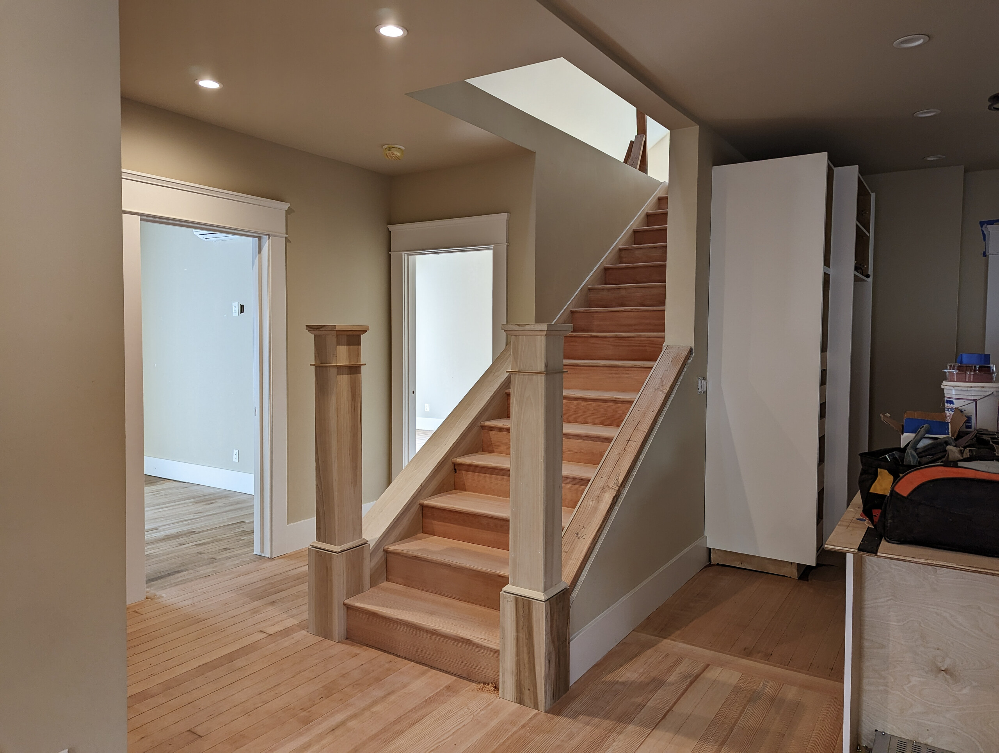
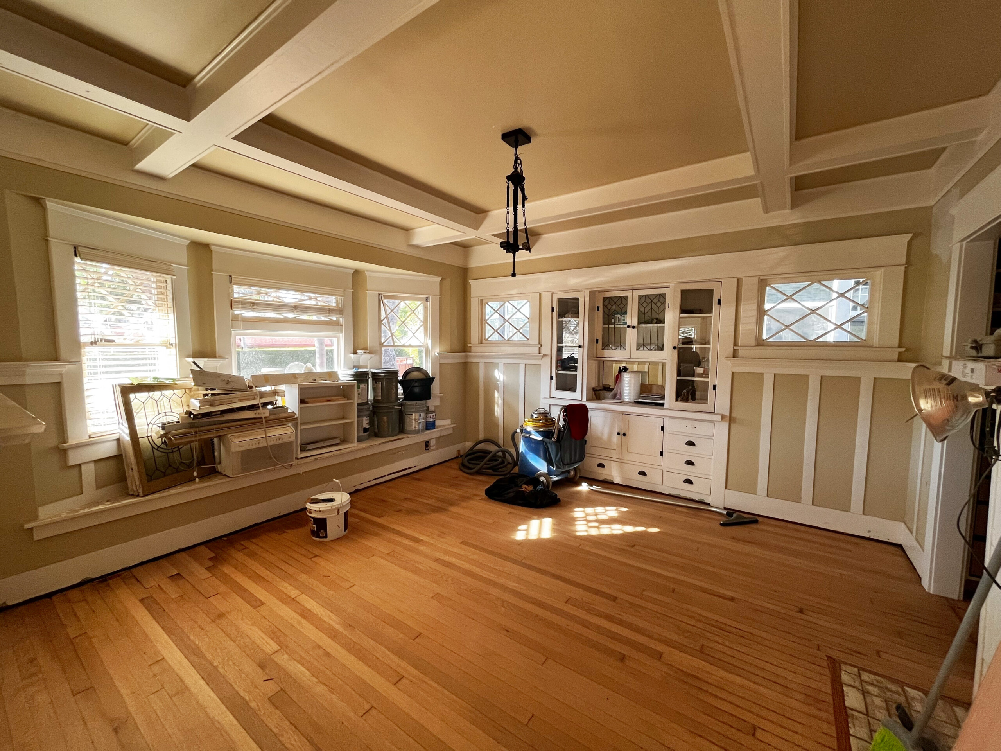
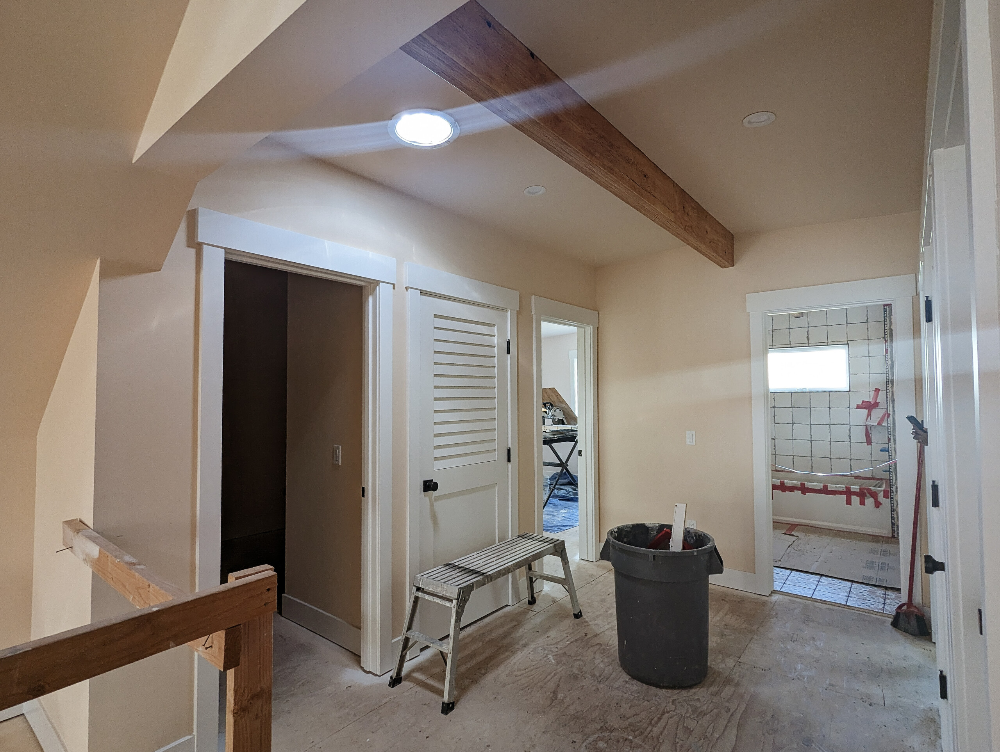
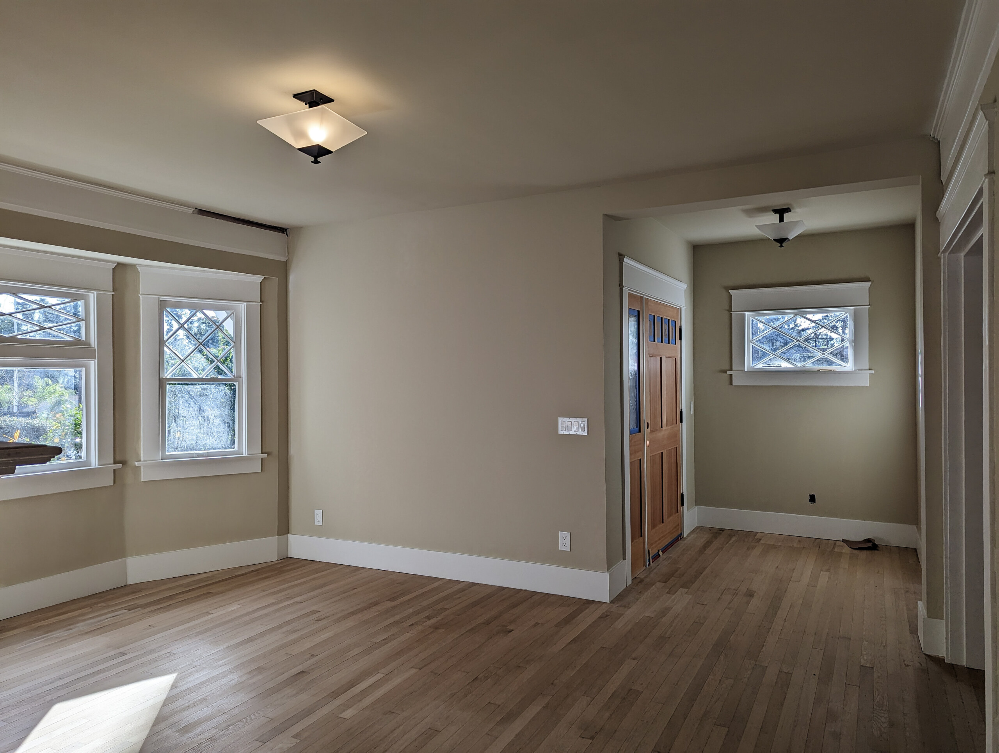
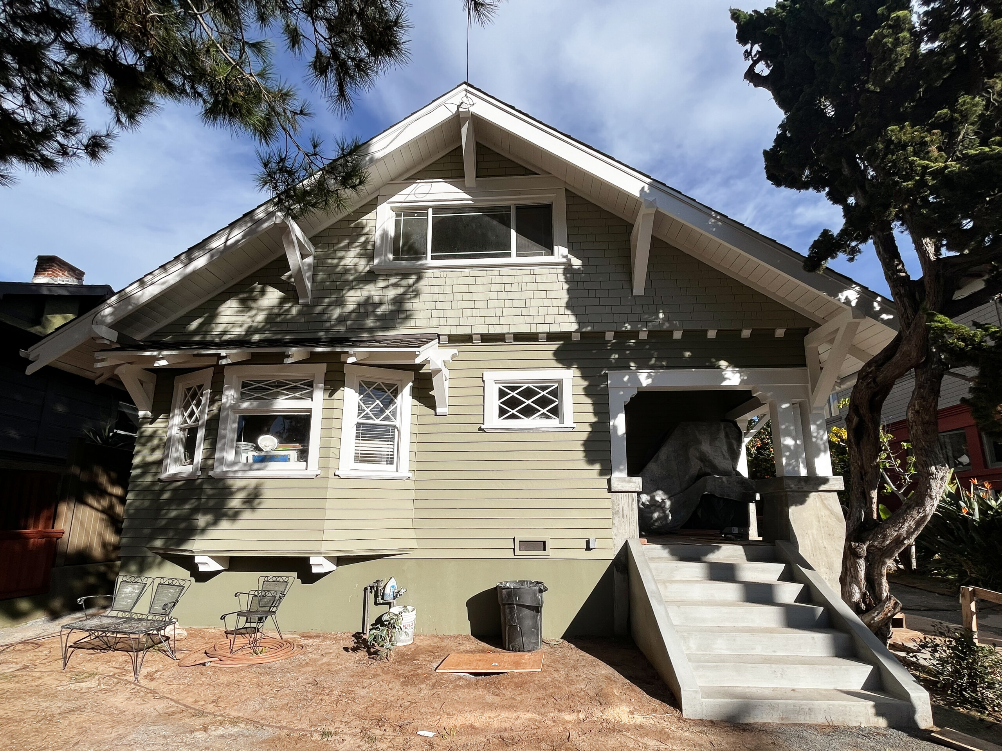




Leave A Comment