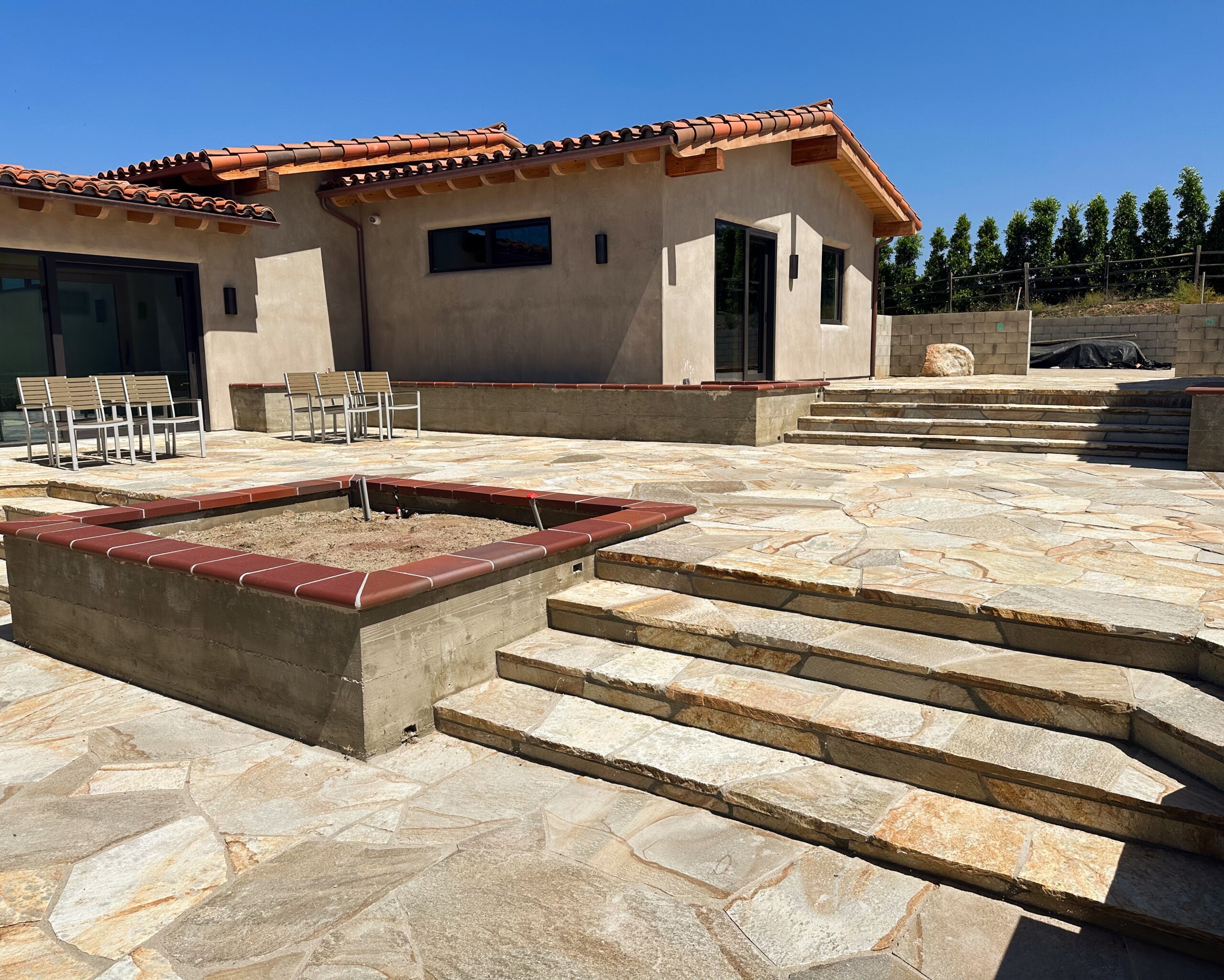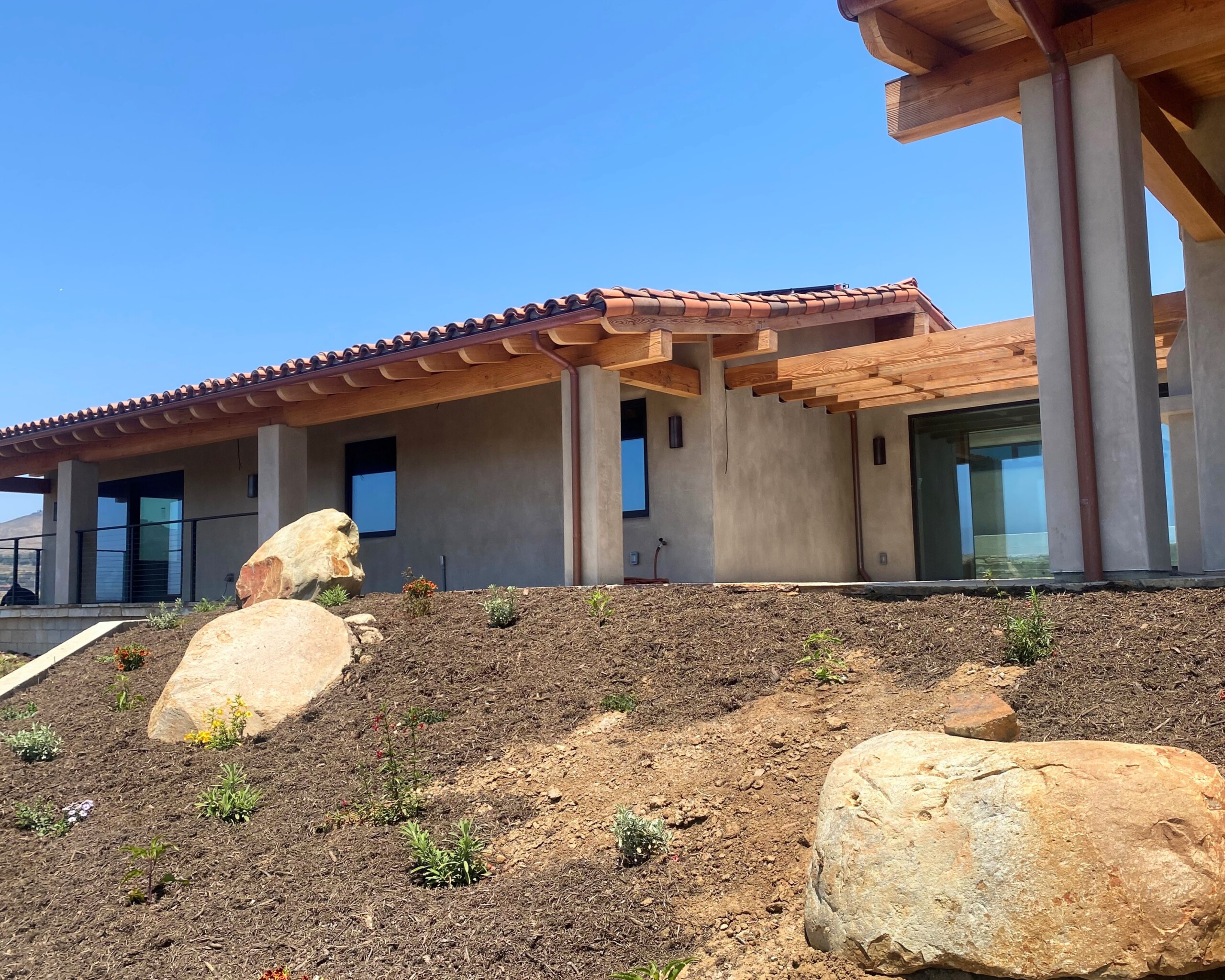
One of our sustainable residences is nearing completion! This home draws from traditional Spanish design – the layout surrounds a central courtyard, the roof is clad in clay tiles, and the exposed wood beams are a prominent feature.
The exterior walls are made from Insulating Composite Concrete Form (ICCF) which are building blocks made from post consumer styrofoam and cement. This recycled material provides high thermal and acoustical performance, and is fire, insect and rot resistant.
The design incorporates other sustainable features including:
– Cross ventilation
– Passive daylighting & shading
– Triple glazed European wood windows
– Electric heat pump mechanical systems
– On-site wastewater treatment
– Net-zero energy with the use of solar panels
– Natural materials – plaster, wood, clay
– Permeable driveway paving
– Native and drought tolerant landscaping
Architect: Hubbell and Hubbell Architects
Contractor: Pat Lawrence Construction
Natural Plaster: Simple Construct
ICCF Supplier: The Perfect Block






Leave A Comment