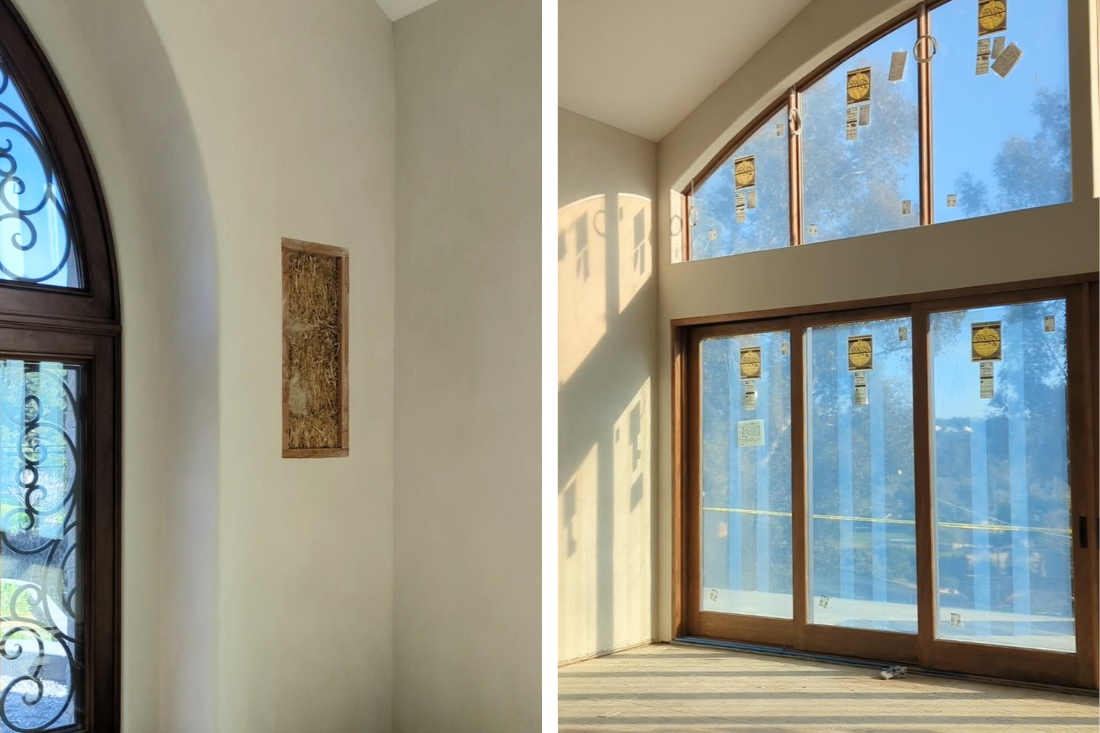We recently visited one of our designs in Bonita, CA and we were excited to see the interior finishes coming together! Click HERE to see the video walk through.
Project Architect: Hubbell and Hubbell Architects
Clay Plaster by: Simple Construct
Contractor: Pacific West Builders (PWB)
Interior Designer: Tracey Raz Designs
Video transcript:
This home in Southern California is made from strawbale, a sustainable and healthy alternative to regular wood construction. In one corner of the home, a portion of the interior strawbale wall is on display as a piece of art to tell the story of the home.
The great room features a beautiful arched window wall letting in natural light and a stone fireplace. Off of the great room is a powder room tucked behind an arched wood door and a wall clad in a natural stone finish.
Further down the hallway are stairs that lead to the garage below. Light fixtures will eventually be installed in the curved niches on the wall above the stairs. This large opening connects to the primary bedroom achieving an open air feeling. At the end of the hall is a guest suite and this large window is the main feature. The thickness of the strawbale walls allow a deep window sill that can be used as a shelf or a bench.
The primary suite has large glass doors and windows that look out on the back porch. A double sided fireplace separates the bedroom from the bathroom. In the bathroom, the jacuzzi stands as the focal point. Beyond are two separate en suites.
The kitchen is full of natural lighting and beautiful finishes like these wood cabinets on the island and the bright blue cabinets throughout the rest of the kitchen. Again, you can see the thickness of the strawbale at the windows above this beautiful concrete sink.





Leave A Comment