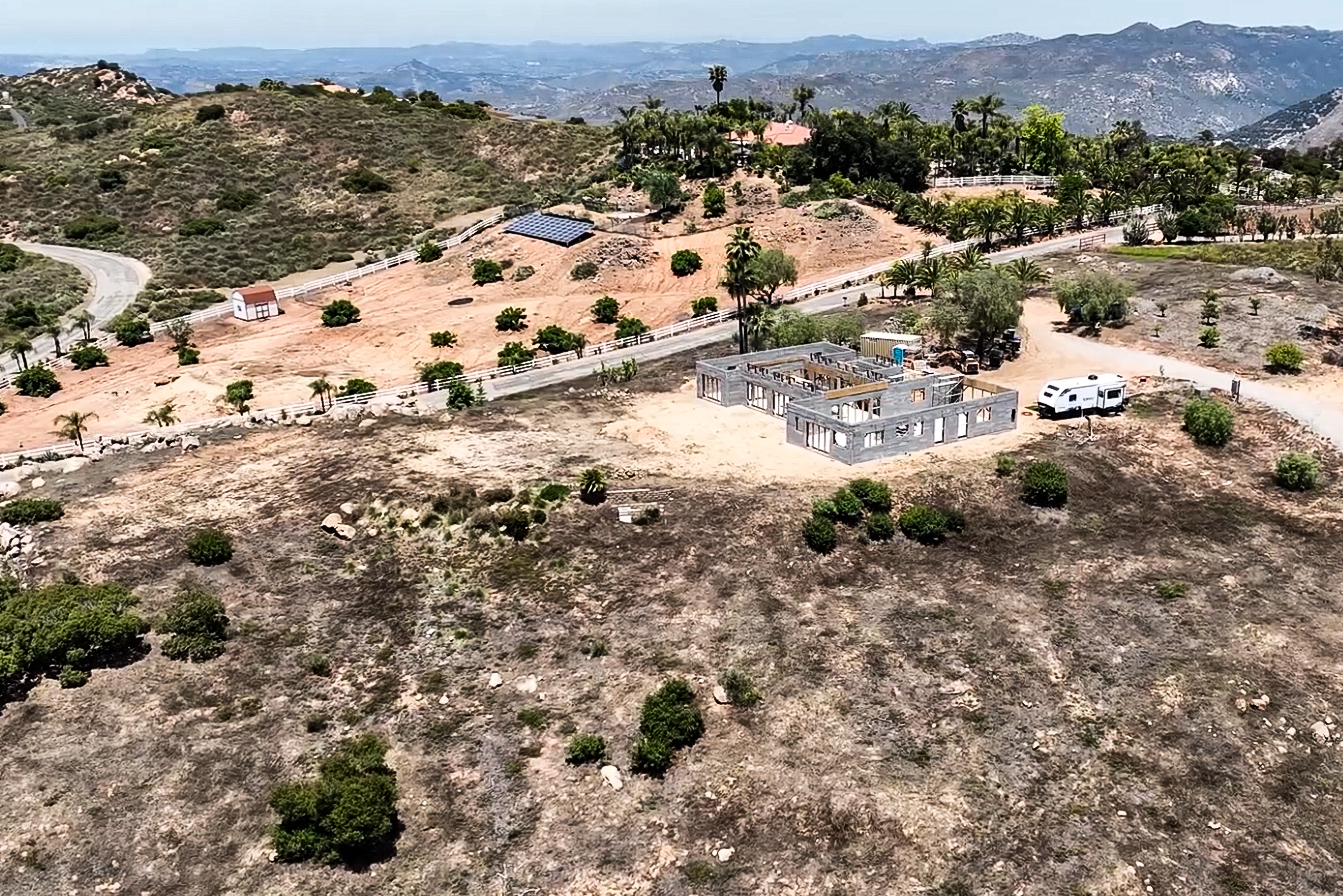This 3,000 SF Mediterranean-inspired home is currently under construction on one of the gentle higher elevation slopes in Ramona, California. The owners came to us with their goal of building a sustainable and resilient home. They were especially interested in ensuring that the home was highly fire resistant because the previous house on the property was destroyed during the 2007 Witch Creek Fire. Together with the homeowners, we decided that ICCF (insulated composite concrete form) would be the right material choice. The ICCF building blocks are manufactured in Arizona and provide a super-insulated wall system that is resistant to fire, mold, and termites. The house layout includes a large open great room including the kitchen, dining, and living area that connects to two separate bedroom wings. The two wings remain private from one another as well as private from the great room. The great room features tall, vaulted ceilings and spills out onto a covered patio. The patio overlooks the beautiful vistas of the property and serves as an extension of the interior living space. The owners hope to eventually turn this wonderful property into a functioning vineyard.
Visit the link below to see more shots! https://www.facebook.com/watch/?v=6265647790222499





Leave A Comment