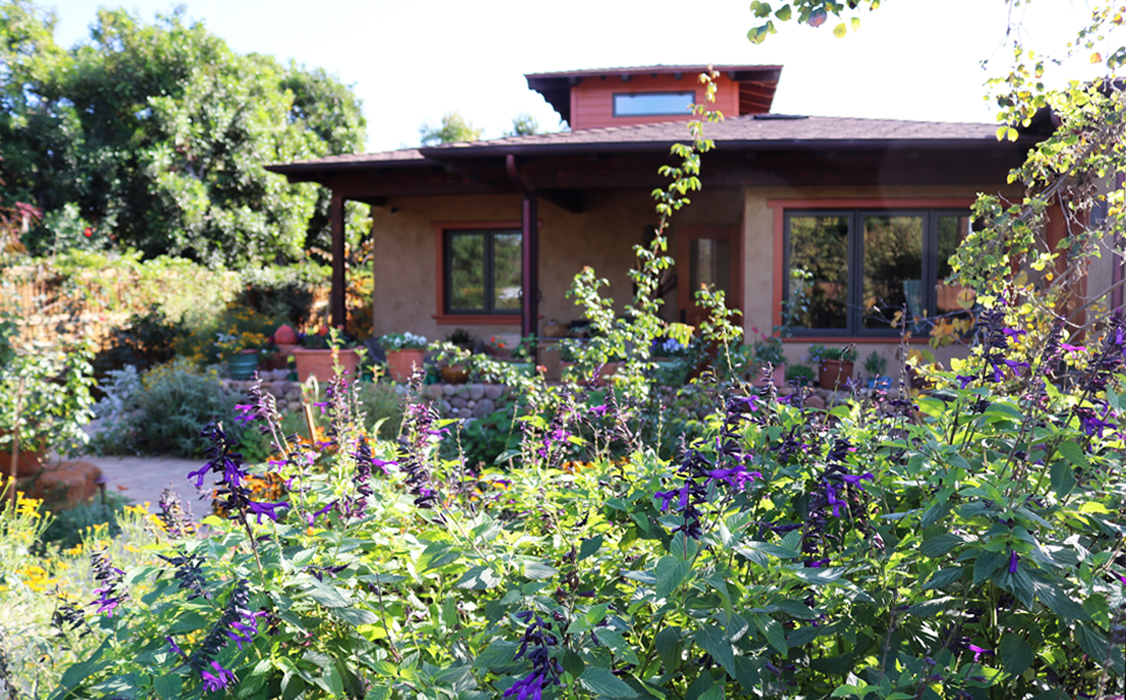Freson Historic Home
Mission Hills, CA
When the owner of this residence wanted to add on square footage to a small registered historic home in Mission Hills, it just didn’t seem like there was much room to build out. After being referred to Hubbell & Hubbell Architects and several meetings with a historic planner from the city of San Diego, it became clear that this house addition would have to happen mostly inside the existing building envelope. It is common to renovate interior spaces to better fit the owner’s needs, but this project intended to nearly double the square footage mostly from within the existing space! To make this possible, the existing attic and crawlspace were designed to be utilized through a split level configuration for the back half of the house. Relocating some historic windows on the side of the house and adding new windows to the back of the house gives the space an open feeling even though every foot of interior space is being utilized. The front facade of the home remains completely in tact.
Category
Year
2012
Green Building Strategies
Team
Design Team:
Hubbell & Hubbell Architects:
Drew Hubbell, Alex Miller

















