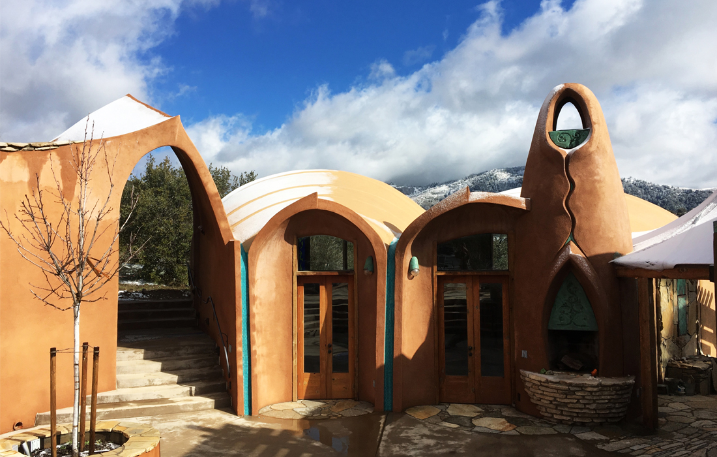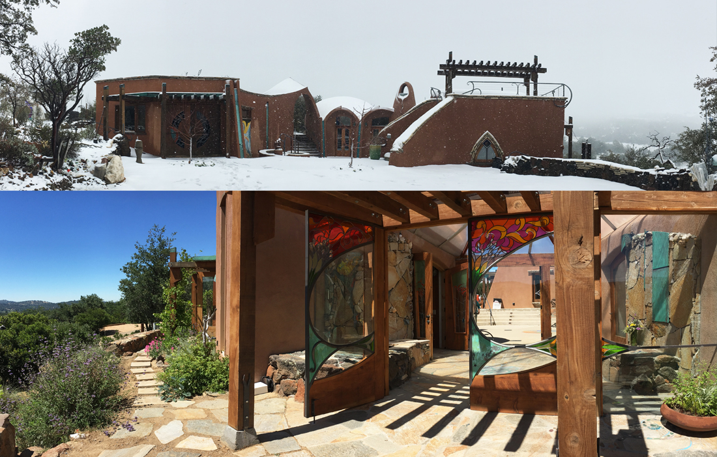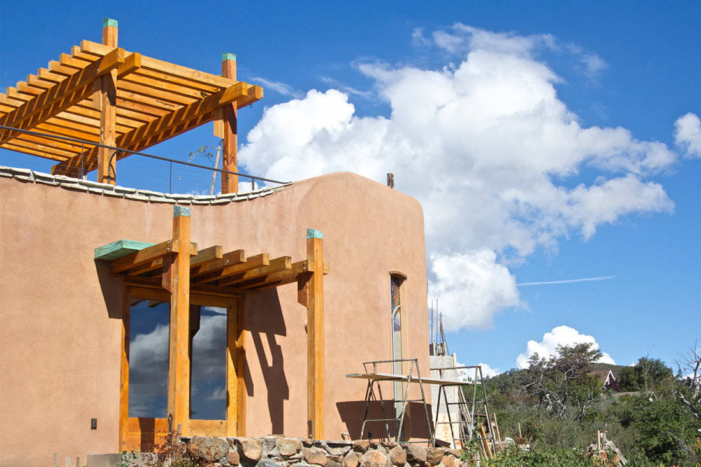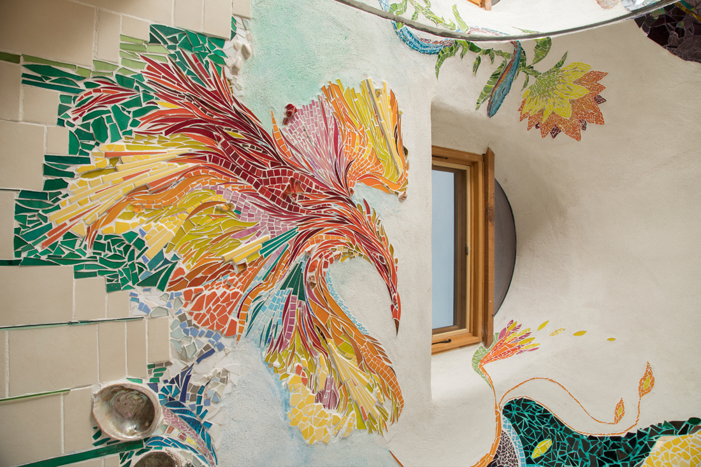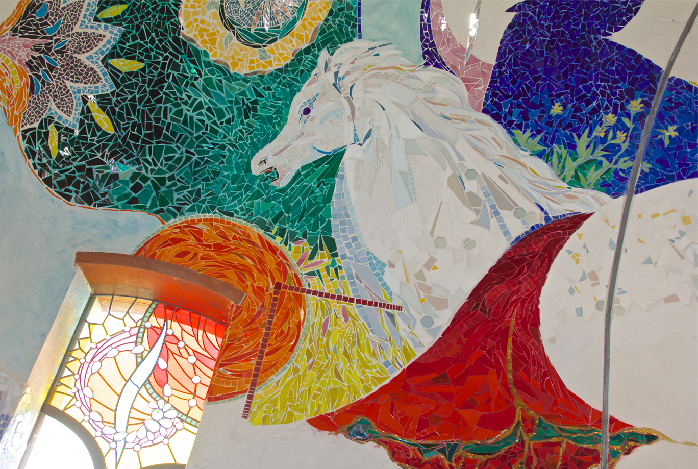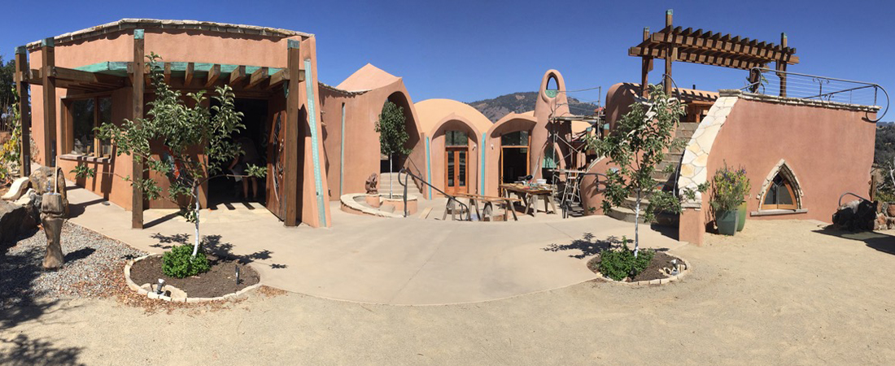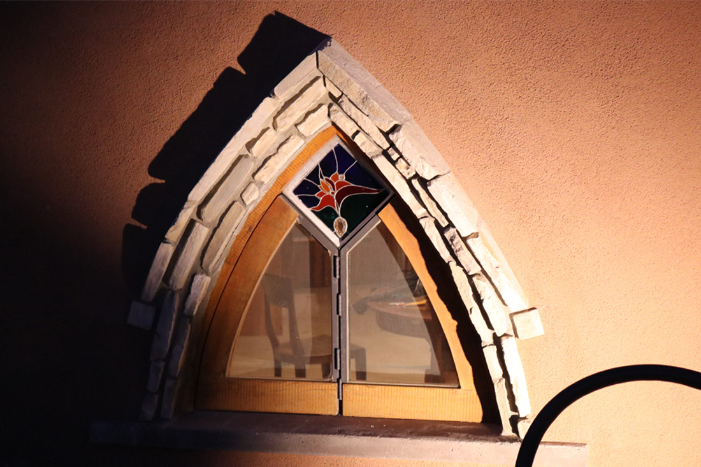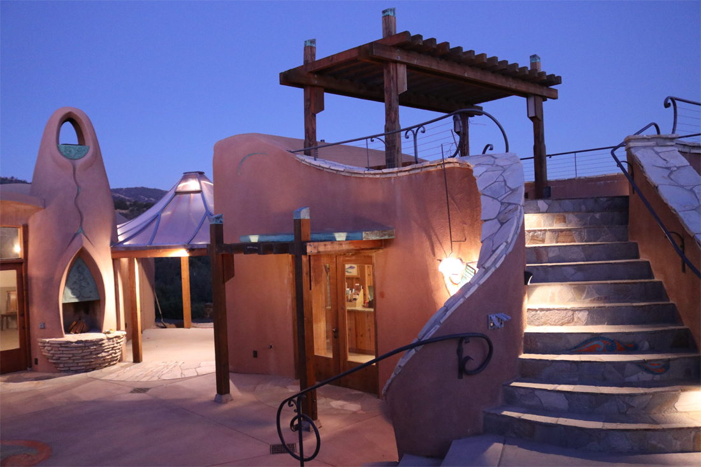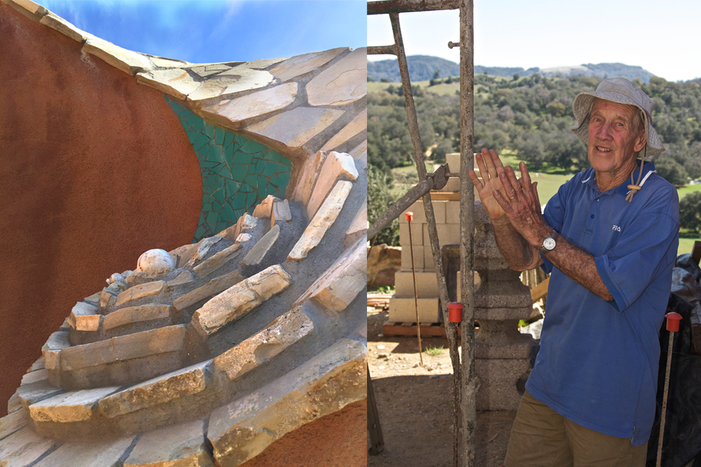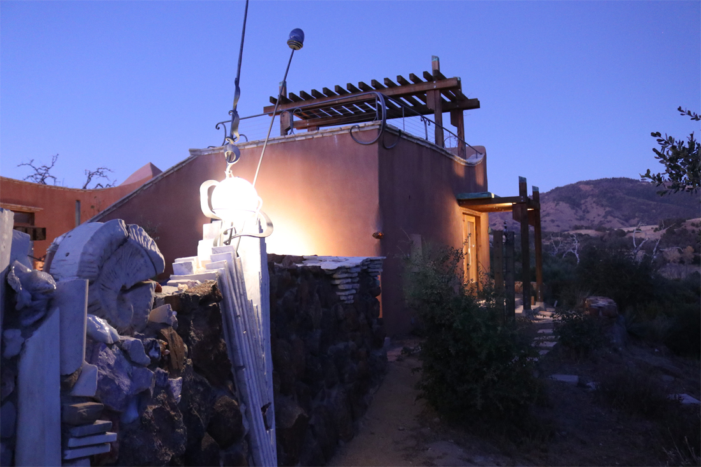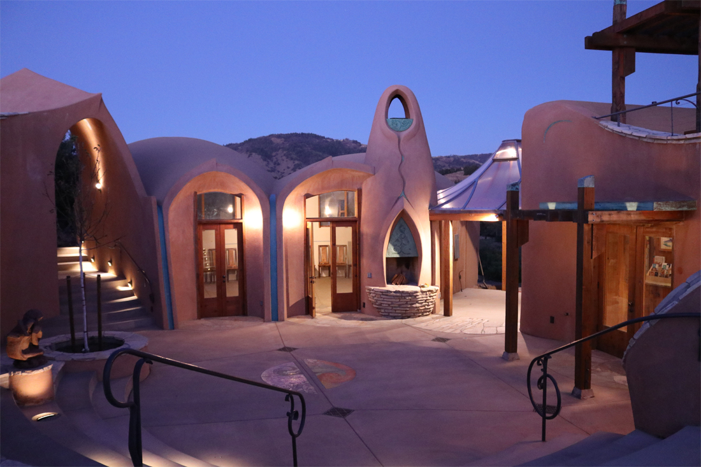Hubbell Hill
The latest addition to the Hubbell property near Julian, CA is called the Ilan-Lael Center. A circular series of buildings, the spaces between holding as much beauty and interest as the spaces within. When approaching the entrance to the Center, one is greeted by a sweeping set of stairs that lead to a roof patio and a trellis made of reclaimed wood. Beneath is a kitchen, bed, library, and bathroom adorned with mosaics. From there, one passes through a glass courtyard soon to be a small greenhouse into the general meeting space, distinguished by the property’s characteristically fluid roofs. Beyond that is the archive building used currently as a work space for the studio members, a classroom space for the public, and a storage space for James’ work.
This Center, designed by father and son team, James and Drew Hubbell, aspires to be a place for people to come together and to act at the heart of Ilan-Lael. It features Hubbell and Hubbell’s ability to make resilient designs come to life, utilizing low-impact materials such as ICCF (insulating concrete form) and Tridipanels. The recycled foam used to built the Center is 4-hour fire rated and is resistant to water, mold, and termites, and the design heavily focused on the sun and wind patterns on Hubbell Hill. Check out the Ilan-Lael website for upcoming events you can participate in, whether it is an open house or a specialized work shop!
Photo credit: Drew Hubbell & Sarah Jamieson
To read more about our use of ICCF & Tridipanel construction, click here.



